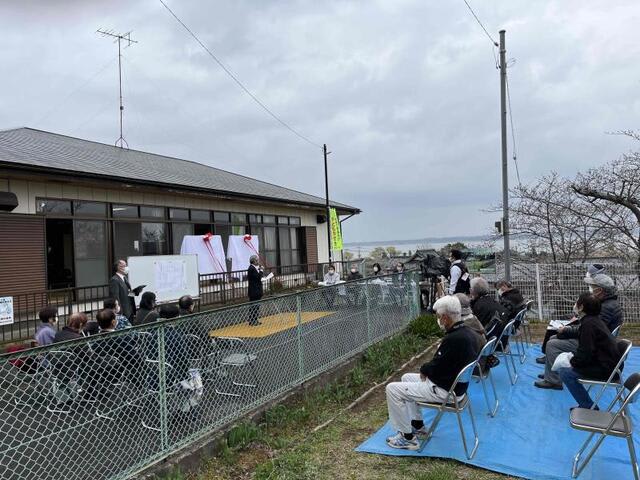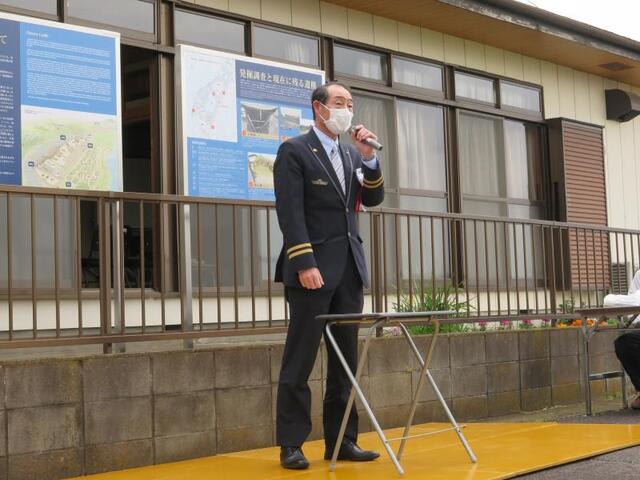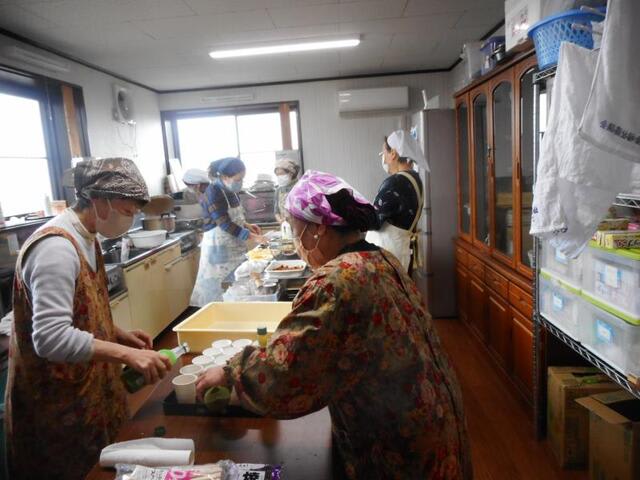
2022.3.26(土)公益財団法人 東日本鉄道文化財団「2021年度地方文化事業支援」による大室城跡解説看板の完成を祝って除幕式を開催。
阿見町公式YouTubuチャンネル
↓
動画「レイクサイドタウン出前講座」「レイクサイドタウン除幕式」




茨城城郭研究会

町長祝辞

教育長祝辞

JR東日本土浦駅長祝辞

阿見町議会副議長祝辞


豚汁、&おにぎり
大室城
“Omuro Castle”
大室城は阿見町大室、霞ヶ浦南岸に面する台地上に東西約350メートル、南北約200メートルにわたって所在しました。
Omuro castle used to be located in Ami town and stretched 350 meters east to west and 200 meters north to south on a hill along the south coast of Lake Kasumigaura.
周辺には大小の城館が立ち並んでおり、大室城を含む霞ヶ浦南岸地域は、室町時代から戦国時代にかけて小田氏(現在のつくば市を本拠とする大名)と土岐氏(現在の稲敷市を本拠とする大名)の間で一帯の支配権をめぐり激しい攻防が繰り広げられました。 城の東に隣接する鴨(かも)の要害(ようがい)は小田氏支配の痕跡と言われています。
A few other castles and forts were also on the south side of the lake. Oda, a feudal lord based in current Tsukuba city, and Toki in Inashiki city fought a fierce battle for the area during Muromachi period and Sengoku period. Kamono fort next to the east side of the castle is supposed to be remains that mark the dominance by Oda.
大室城に関する記録は残っておらず、いつ頃築城されたのか、誰が城主であったのか定かではありせん。しかし、周辺の館や城に比べて規模が大きく、高度な技術が用いられていることから、城としての最終的な形状は戦国時代の終盤、佐竹氏(現在の常陸太田市を本拠とする大名)の南進や豊臣秀吉による関東侵攻に備えて、守りの要として土岐氏によって築造構築されたと言われています。また、土岐氏の後にこの地を治めた蘆名氏(現在の福島県会津若松市を本拠とした大名で戦国末期は佐竹氏傘下にあった)によって整備されたとする説もあります。
It is unknown when the castle was built or to whom it belonged to, since no documents exist. However, given the size of the castle and high architectural technique, it is presumed that Toki finalized the construction to counter Satake, a feudal lord based in current Hitachiohta city, or Toyotomi Hideyoshi, one of the most powerful leaders in the late Sengoku period who ambitiously wanted an expansion of his dominance to Kanto area. Some suggest that Ashina, a feudal lord in Aizuwakamatsu city in Fukushima prefecture, was the one who built it. He was a successor of Toki and brought under the control of Satake by the end of Sengoku period.
城の造りは連郭式で、本郭と二の郭を中心に地形に沿って東西に郭が並ぶ構造が特徴です。本郭と二の郭の間には深さ5メートルになる薬研状の堀によって区画され、城の北側は削平された現在でも10メートル以上の高低差が残る急斜面となっており、城の東から南にかけては大きな谷が入り込み天然の堀となり、城の東部、虎口を持つ小郭には三段に連なる三日月形の陣地が設けられ、堅固な守りの構造が確認されています。
Omuro castle was constructed in renkaku style. Honguruwa and Ninokuruwa were arranged in the center and additional kuruwa were placed in line east and west along the shape of the land.
A solid defensive structure was made by adopting geographical strength and architectural technique. Honguruwa and Ninokuruwa were divided by a V-shaped five-meter-depth moat. A steep slope more than ten meters high was on the north side and a deep valley stretched east to south. On the east, several defensive positions were placed next to a doorway to shoot intruders from higher ground and prevent the entry into the castle.
現在の姿であるレイクサイドタウンを整備するにあたって、昭和57年に全面的な発掘調査が行なわれました。
城にまつわる品として、15~16世紀とみられる陶器片、内耳鍋や押し型文様が施された手あぶり等の土師質土器、雁(かり)又(また)の鏃(やじり)、鉛製の鉄砲玉などが出土しています。
Prior to a residential land development, a large scale archaeological excavation was conducted in 1982. Some articles were found as artifacts of the castle: earthenware pieces that supposed to be made in 15th to 16th century, unglazed earthenware including a pot with internal handles and a brazier with embossed decoration. Forked tips of the arrow and lead bullets were also discovered.
高台から見る霞ヶ浦の眺望は素晴らしく、往時の景色に思いをはせることができます。
The view of Lake Kasumigaura from the hill is amazing and it brings us back to the distant past.














