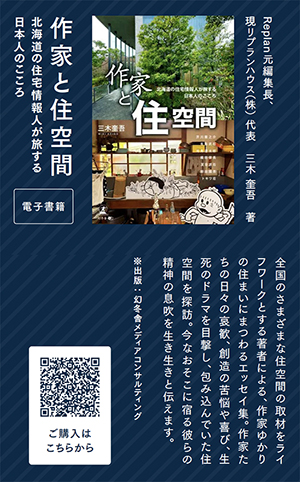
石見銀山という世界遺産登録された地域での古民家的町屋の暮らし。その文化性に着眼して地域に「根のある」生活文化を掘り起こしてひとつのデザインブランドに昇華させているのが、この群言堂。
きのう紹介した「福」ちゃんの飼い主であるデザイナー・松場登美さんの創出させたデザインマインド。わたしのような北海道寒冷地での住宅の高断熱高気密革命の同伴者からすると、まことにうらやましいような温暖蒸暑の気候の中で、積層してきた生活文化の上質な要素をすくい取っている、というように受け取れる。
古民家はわたしも大好きでそこで展開された昔人のくらしのいとなみに、ふかく同心する心象を持つのですが、やはりそのままの住宅内気候条件を受け入れることは出来ない。そのような古民家の暮らし方のエッセンスを生かしながら、現代的な「快適性能」を基本に据えていくべきと考えて、あらたな民族的な生活の美感を創出する、そのための文化創造過程のいま現在を、ルポルタージュして共同で作り上げていくことを考える。
そういう人間からすると、このような群言堂さんの「抽象化」には賛成したくなる。古民家の美感の本然をを生かしながら現代的な感受性で再構築していると思うのですね。ただ、群言堂さんにはそういった住宅性能的な与条件意識は基本的にはないのでしょうね。上の写真は2階のオープンスペースとその大開口。単板ガラスの引き違い木製窓が、広大に展開している。古民家的なデザインマインドと現代的な空間デザイン意識が融合した空間美。断熱としてはこの屋根や壁の外側で重厚に行えるけれど、木製窓自体はこのままではムリ。なので、この空間美を構成していくディテールでは同意はできにくい。気持ちはわかるけれど、手法としては丹念に取り組むべきということ。

北海道でのこういう古民家の高断熱改修について、いろいろな意見のなかで「初源の姿への忠実な復元姿勢が不可欠ではないか」というトンデモ意見が出ることがある。北海道でも函館の五稜郭復元工事で高断熱化に対して「抵抗」する動きというものもあったと側聞する。
こういったデザインマインドと、北海道的な作り手作法との「融合」が求められていると思う。
●お知らせ
拙書「作家と住空間」幻冬舎から電子書籍で発刊
お求めはAmazonで。
https://amzn.asia/d/eUiv9yO

English version⬇
Iwami Ginzan “Gunkendo” Design Mind Iwami Ginzan-5]
This kind of design mind is good. So, how to structure the house while ensuring the performance of the house? The best solution is a fusion of performance and design. The best solution is the fusion of performance and design.
The Iwami Ginzan Silver Mine is registered as a World Heritage site. Gunkendo is a company that focuses on the cultural aspects of this area, and has unearthed a lifestyle culture that has “roots” in the region and sublimated it into a single design brand.
This is the design mindset created by designer Tomi Matsuba, the owner of “Fuku,” whom I introduced to you yesterday. For someone like me, who has been following the revolution of high heat insulation and high airtightness of houses in the cold region of Hokkaido, it seems to me that the designers have captured the fine elements of life and culture that have been accumulated in the warm and humid climate, which is truly enviable.
I also love old private houses, and I have a deep sympathy for the way of life of the ancients, but I cannot accept the climate conditions in the houses as they are. We believe that the essence of the old minka way of life should be utilized and that modern “comfort performance” should be the basis for creating a new sense of beauty in the life of a people.
As such a person, I am inclined to agree with Mr. Gunkendo's "abstraction. I think you are reconstructing the beauty of old houses with a modern sensibility, while making the most of their intrinsic beauty. However, I guess Mr. Gunkendo basically does not have such an awareness of the given conditions of housing performance. The photo above shows the open space on the second floor and its large opening. The single-pane sliding wooden windows are vastly expanded. The beauty of the space is a fusion of an old-fashioned design mindset and a modern spatial design consciousness. Although insulation can be provided outside of the roof and walls, the wooden windows themselves cannot be used as they are. Therefore, it is difficult to agree on the details that compose the beauty of this space. I understand your feelings, but the method should be carefully worked on.
Among the various opinions on the renovation of such old houses in Hokkaido, there is a sometimes controversial opinion that "faithful restoration to the original state is essential. I have heard that even in Hokkaido, there was a movement to “resist” the use of high insulation in the restoration of Goryokaku in Hakodate.
I believe that a “fusion” of this kind of design mindset and the Hokkaido way of making things is needed.
Notice
My book “The Writer and the Living Space” is published in e-book format by Gentosha.
Available at Amazon.com.



























※コメント投稿者のブログIDはブログ作成者のみに通知されます