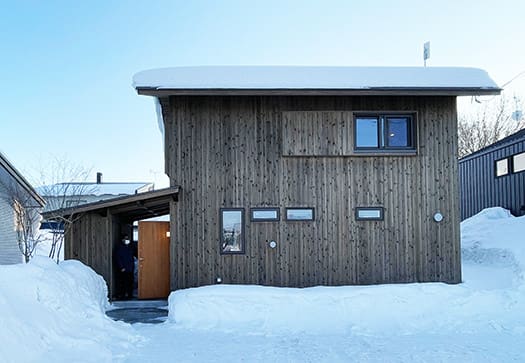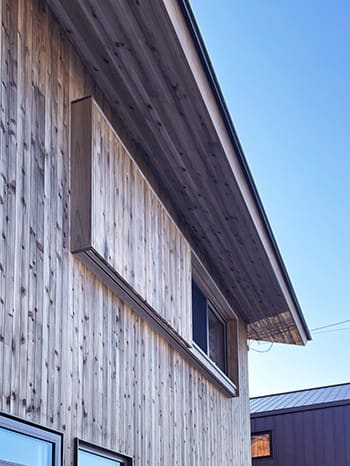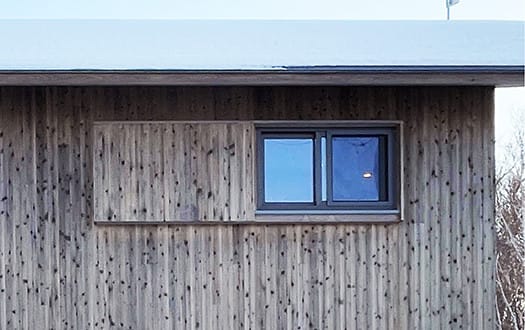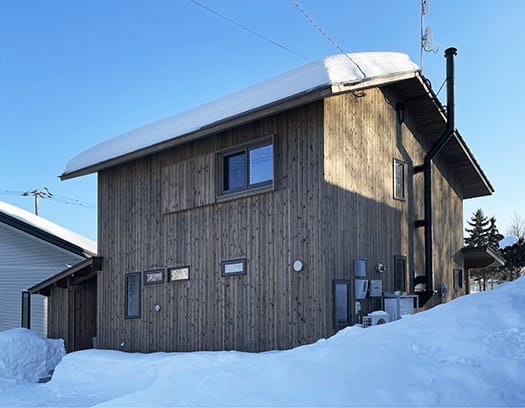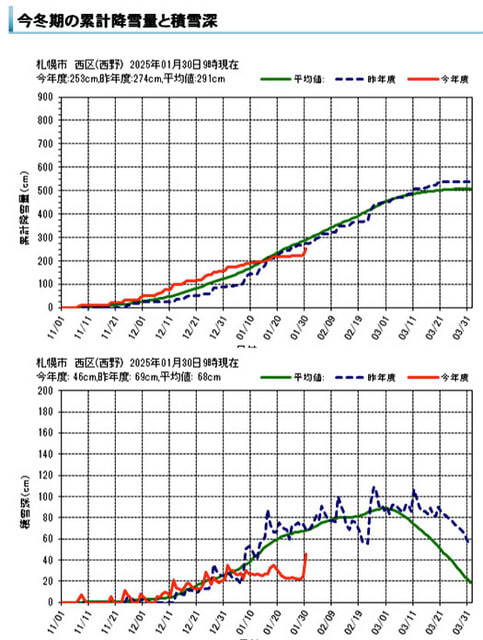
記録的な高温・少雪という1月を過ごさせていただいた札幌市民でありますが、やはり冬将軍さま、このまま平穏に退場ということにはなりませんでした(泣)。上の図は札幌管区気象台HPからの転載で、わが家周辺(札幌市西区)のことしの冬の雪の状況を表しています。上が「降雪量」で下が「積雪深」。
降雪量で見ても今年になってずっと折れ線グラフが平行状態で、30日になって急上昇。積雪深でも、ずっと下降していたものが一気に急上昇であります。ということで、昨日朝は20cm超になっていた積雪に対して、超久しぶりの除雪作業。合計50坪ほどの面積平面を除雪しておりました。会社事業としては離れたわけですが、事務所兼用不動産管理者としては、賃貸している事務所の機能性を担保すべき「大家」さんの職責の実行。
カミさんと早朝散歩習慣を共有するようになっているのですが、昨日はこの除雪作業で早朝散歩に代替しておりました。体力的にはむしろ軽めで、スマホの「歩数計」ではいつもの半分程度の運動量。また通常のこの時期の「大雪」では朝だけではなく、日中にも除雪作業するケースがあるのですが、昨日はそこまでの「ドカ雪」ではなくて模様眺めでスルーしておりました。

ということでしたが、予報ではごらんのように金土日と3日間は20〜30cmの降雪が続くという警告。その後いったん休止してくれるようですが、来週も大雪が続くとされていた。まさに「リバウンド大雪」。柔和な表情を見せていた冬将軍が突然表情を一変させて、凶暴な本性を遺憾なく発揮してくれている。
ここのところ、ブログ記事ではすっかり伊礼智さんのi-works住宅参観記が続いていましたが、しばし冬将軍様への応接に専念したいと思います。
一方で、新設個人会社としての業務というか、継続して取り組んできた各案件が、それぞれ一斉に目に見えるカタチになってきています。まぁ高齢期での個人企業なので、じっくりと腰を落ち着けて取り組んでいきたいと思います。発表できる段階になったら、それぞれ公開して参りますのでよろしく。
さて外は、本日もきのう以上の積雪深のようです。北海道人はあんまり「庭仕事」趣味はやらない傾向にありますが、考えて見るとこの「雪かき」作業って、庭仕事以上のものだと気付いてきています。よしやるぞ。
English version⬇
Oh, rebound heavy snow in Sapporo.
Hokkaido people don't have a habit of doing ‘yard work’ for themselves, but they are serious about semi-public snow removal. We're not going to give up!
The citizens of Sapporo had a record high temperature and low snowfall in January, but General Winter did not leave the city peacefully (tears). The figure above, reproduced from the website of the Sapporo District Meteorological Office, shows the winter snowfall in the area around my house (Nishi Ward, Sapporo) this year. The upper figure shows the amount of snowfall and the lower figure shows the depth of snow cover.
The line graph for snowfall has been in a parallel state all this year, but it rose sharply on the 30th. The snow depth, which had been falling for a long time, also rose sharply at once. So, yesterday morning, we had to remove snow for the first time in a very long time, as the snow had accumulated to over 20 cm. In total, we had to remove snow from an area of about 50 square metres. As a company business, we have left the office, but as the office and property manager, I am responsible for ensuring the functionality of the leased office.
I have come to share the habit of taking early morning walks with my wife, and yesterday this snow removal work replaced my early morning walks. Physically, it was rather light, and the ‘pedometer’ on my phone showed half the usual amount of exercise. Also, in the case of heavy snowfalls at this time of year, there are cases where snow removal work is carried out not only in the morning but also during the day, but yesterday it was not that heavy a snowfall, so we just went through with a view of the scenery.
This was the case, but as you can see, the forecast warned that 20-30 cm of snowfall would continue for three days on Friday, Saturday and Sunday. It seemed to pause once after that, but the heavy snow was supposed to continue next week. A true ‘rebound heavy snow’. General Winter, who had been showing his meek face, has suddenly changed his expression and is now showing his ferocious nature without regret.
In recent days, my blog posts have been completely devoted to Satoshi Irei's i-works housing visits, but I would like to focus on responding to General Winter for a while.
On the other hand, our work as a newly established private company, or rather, the projects we have been continuously working on, are all taking visible form at once. Well, since we are a private company in our old age, we would like to take our time and sit down to work on these projects. When we get to the stage where we can make an announcement, we will publish each of them.
Outside, it looks like there is more snow today than yesterday. Hokkaido people tend not to do much ‘gardening’ as a hobby, but when I think about it, I am beginning to realise that this ‘snow shoveling’ work is more than just gardening. Okay, let's do it.


























