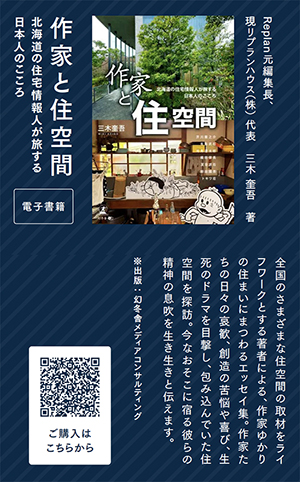

芭蕉さんが生きた街である江戸隅田川東岸側の「深川」。昔人である松尾芭蕉という人物の行動痕跡が、各所に確認することができる街区になっている。1644年〜1694年を生きた先人から330年ほどを経過して、その人物痕跡がそこかしこに残り続けているのは、その俳句作品がいかに日本人に親しまれてきたか、を明瞭に示していると思う。下に示した絵図はこの芭蕉の庵があった場所にほど近い隅田川に掛かっていた木造の橋の様子。「新」大橋と名付けられていて、時代相をその名からも感じさせてくれる。
このブログシリーズでは五七調という、日本語独特の音感と意味の融合的な「文学形式」の象徴として松尾芭蕉さんの足跡をあてどなく彷徨っているのだけれど、こういった江戸深川の各所にその痕跡を確認できることから、日本人がそのわかりやすい文学形式にいかに愛情を感じ続けてきたかが伝わってくる。

330年近い時間は経過しているけれど、例えば芭蕉さんがこの周辺の水辺にあった「庵」で「古池や蛙飛び込む水の音」と詠んだ余韻たっぷりの「作品」が自然に脳裏に沸き立って、深く癒される。奥の細道の道行きを探り随伴してみて、ひとつの句に至るためのコトバの「吟味・格闘」のようなものが、すこしづつ、わたしのような愚人にも、その相貌の一端が見えてくるように思える。
わたしたち日本人はその後明治以降、いわゆる「文豪」の輩出という文学表現革命を経験するのだけれど、どうも、そういう文豪がいくら束になってかかっても、この短文文学の余韻には太刀打ちできていないのではないか。そもそも文学の成立のために選び取った「出版」という手段と、この五七調短文詩の世界の成立経済構造自体に大きな違いが存在すると思える。そして気になるのは、心中とか自死というようなその後の日本文学作家たちの内面性での自己崩壊感。・・・
作家と住空間という一種の「ライフテーマ」の道行きを自分勝手に続けているけれど、やはり散文文学では五七調が醸し出す豊穣さには、いまだに手も足も出ていないようにも思われる。夏目漱石が、盟友・正岡子規が目指していた世界とのはざまで、東京大学文学部を率いて世界標準の散文による科学的合理性追求のための「日本語革命」に邁進しつつ、深く「胃痛」を抱え続けていた、ということに惻隠の念を持つ。はるかな後世の日本語文化圏の人間として、その悩みの一端を垣間見る気がする。吾が輩を猫にしてしまったユーモアの底の屈折感。
●お知らせ
拙書「作家と住空間」幻冬舎から電子書籍で発刊
お求めはAmazonで。
https://amzn.asia/d/eUiv9yO

English version⬇
【Immersing in Basho's Footsteps: A Journey Through Edo's Downtown / The Rhythm of Japanese Haiku-Style Verse-9】
The profound national affection for the culture of brevity, sedimented and manifested in the commoners' city around the Sumida River. As an expression of the heart, what of the prose culture since the Meiji era? ...
Fukagawa, on the east bank of the Sumida River in Edo, is the town where Basho lived. It is a neighborhood where traces of the actions of Matsuo Basho, a man of the past, can be found in various places. That traces of this man, who lived from 1644 to 1694, remain so vividly some 330 years later clearly demonstrates how deeply his haiku works have been cherished by the Japanese people. The illustration below shows a wooden bridge spanning the Sumida River, located quite close to where Basho's hermitage once stood. It was named the “New” Bridge, a name that itself evokes the spirit of the times.
In this blog series, I'm aimlessly wandering in search of Matsuo Basho's footsteps as a symbol of the “literary form” unique to Japanese—the fusion of sound and meaning in the 5-7 syllable rhythm. The fact that traces of him can be found in various places throughout Edo Fukagawa conveys how deeply the Japanese people have continued to cherish this accessible literary form.
Nearly 330 years have passed, yet when I walk these paths, the lingering resonance of Basho's masterpiece—composed in a hermitage by the waters here—“An old pond / A frog jumps in / The sound of water”—rises vividly in my mind, deeply soothing me. As I trace the path of The Narrow Road to the Deep North and accompany it, the “careful deliberation and struggle” with words required to arrive at a single verse seems, little by little, to reveal a glimpse of its true nature even to a fool like me.
We Japanese later experienced a literary revolution in the form of the emergence of so-called “literary giants” after the Meiji era. Yet, it seems that even if all these literary giants banded together, they still couldn't match the lingering resonance of this short-form literature. Fundamentally, I suspect a vast difference exists between the means of “publication” chosen for literature's establishment and the very economic structure underpinning the world of these five-seven syllable short poems. And what troubles me is the sense of inner collapse—suicide pacts, self-destruction—that permeates the inner lives of subsequent Japanese literary figures. ...
While I continue my own arbitrary exploration of the “life theme” of writers and their living spaces, it still seems that prose literature has yet to come close to matching the richness cultivated by the 5-7 rhythm. I feel a pang of sympathy for Natsume Sōseki, who, caught between the world his close friend Masaoka Shiki aspired to and his own pursuit of a “Japanese language revolution” through world-standard prose and scientific rationality while leading the University of Tokyo's Faculty of Letters, endured deep “stomach pains.” As someone from the distant future within the Japanese cultural sphere, I feel I glimpse a fragment of that anguish. The underlying sense of distortion beneath the humor that turned me into a cat.
●Notice
My book “Writers and Living Spaces” published as an e-book by Gentosha
Available on Amazon.



































