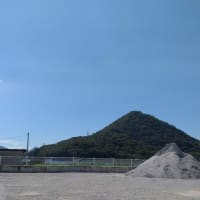<place w:st="on"></place><placename w:st="on"></placename>
Fijiswa Shuhei Memorial Museum in Tsuruoka
Fujisawa Shuhei and his home town Tsuruoka
Fujiswa Shuhei is one of the most popular novelists in Japan. He was born and brought up in a small castle town Tsuruoka. He loved his home town and cultural tradition of this region as long as he lived. When he died 13 years ago Tsuruoka city decided to build the museum in memory of him in the heart of the castle park which he loved and wrote about many times.
When I stood on the site I thought it important to provide harmony with the beautiful surroundings: old pine trees, historic buildings and the remains of the castle site. And moreover I realized that the museum should have something to do with cultural and regional tradition the novelist loved and wrote about. I resolved to adopt the traditional and regional way of construction and town planning for the design of the museum (see Fig1).
Sayado system of construction
Tsuruoka is snow country and so we can see a Kura(storehouse in Japanese traditional style) enclosed in a protective structure called Sayado (pod hall). Following this traditional way of construction we enclosed the solid box in RC structure which contains collection room and exhibition hall in Sayado (pod hall) in steel structure. We could keep the collection room and exhibition hall in a required condition even if there were no air conditioning facilities.
The surface of the solid box is finished with plaster as Kura is. The inner surface of Sayado is covered with louver made in cedar wood of this region.
Hall and hallways oriented toward the distinctive objects
When we are walking along the street in this town we can see the distinctive mountains dead ahead. This castle town was built 400 years ago on the principle that all streets should be oriented toward some holly mountains on the outskirts of the town. As for the museum, hall and hallways were oriented so that we can see ahead the cultural assets around the site. That is to say we considered the hallway as street in the town the novelist walked along.


























※コメント投稿者のブログIDはブログ作成者のみに通知されます