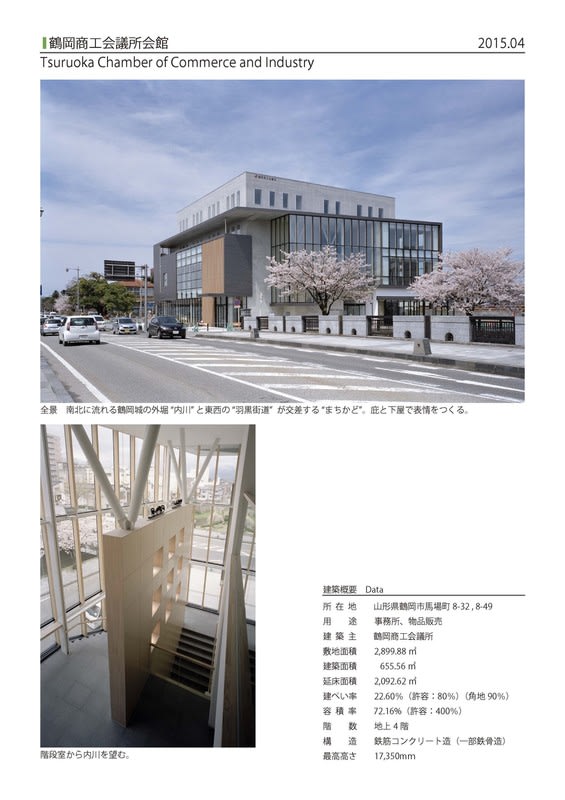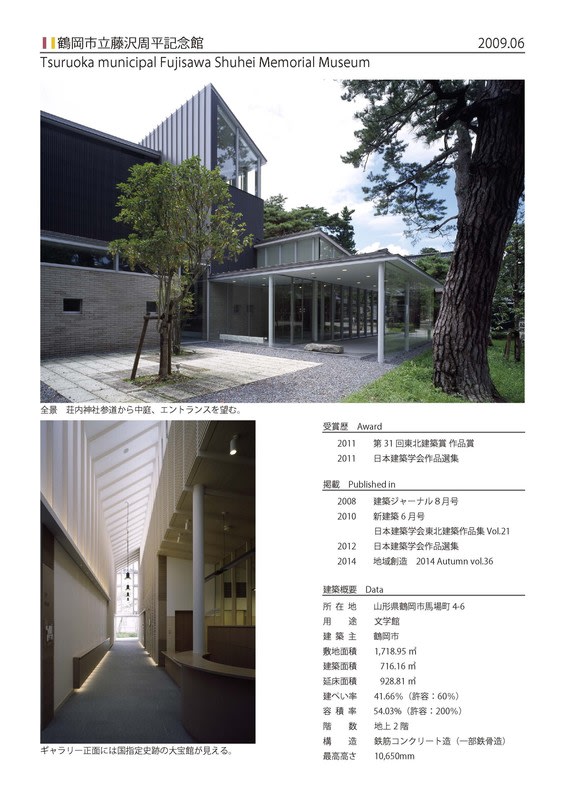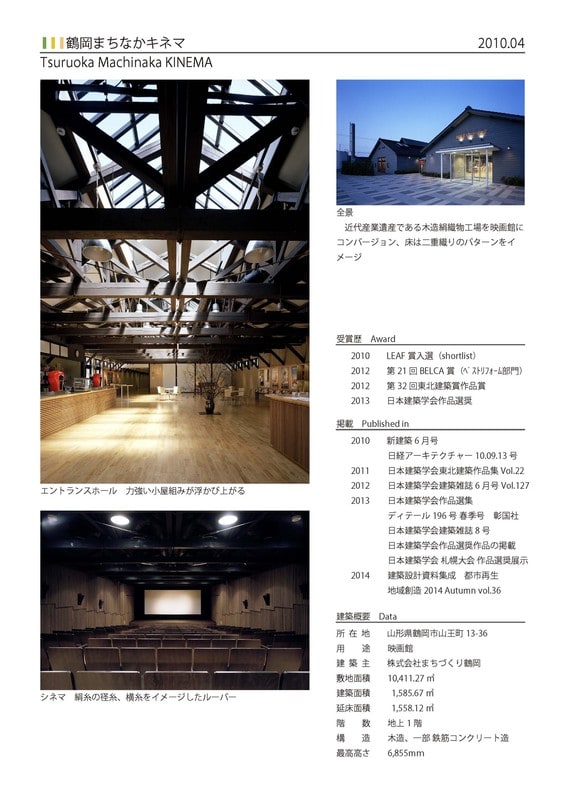
Tokihiko Takatani
Architect/Professor
Tokihiko Takatani and associates, architecture/urban design, Tokyo
Graduate school of Tohoku Koeki Univ. Tsuruoka city, Yamagata
高谷時彦/建築家・都市デザイナー
設計計画高谷時彦事務所/東京都文京区千石4-37-4
東北公益文科大学大学院/山形県鶴岡市馬場町14-1

Tokihiko Takatani
Architect/Professor
Tokihiko Takatani and associates, architecture/urban design, Tokyo
Graduate school of Tohoku Koeki Univ. Tsuruoka city, Yamagata
高谷時彦/建築家・都市デザイナー
設計計画高谷時彦事務所/東京都文京区千石4-37-4
東北公益文科大学大学院/山形県鶴岡市馬場町14-1

Fujisawa Shuhei and his home town Tsuruoka
Fujiswa Shuhei is one of the most popular novelists inJapan. He was born and brought up in a small castle town Tsuruoka. He loved his home town and cultural tradition of this region as long as he lived. When he died 13 years ago Tsuruoka city decided to build the museum in memory of him in the heart of the castle park which he loved and wrote about many times.
When I stood on the site I thought it important to provide harmony with the beautiful surroundings: old pine trees, historic buildings and the remains of the castle site. And moreover I realized that the museum should have something to do with cultural and regional tradition the novelist loved and wrote about. I resolved to adapt the traditional and regional way of construction and town building for the design of the museum (see Fig1).
Sayado system of construction
Tsuruoka is snow country and so we can see a Kura (storehouse in Japanese traditional style) enclosed in a protective structure called Sayado (pod hall). Following this traditional way of construction we enclosed the solid box in RC structure which contains collection room and exhibition hall in Sayado (pod hall) in steel structure. We could keep the collection room and exhibition hall in a required condition even if there were no air conditioning facilities.
The surface of the solid box is finished with plaster as Kura is. The inner surface of Sayado is covered with louver made in cedar wood of this region.
Hall and hallways oriented toward the distinctive objects
When we are walking along the street in this town we can see the distinctive mountains dead ahead. This castle town was built 400 years ago on the principle that all streets should be oriented toward some holly mountains on the outskirts of the town. As for the museum, hall and hallways were oriented so that we can see ahead the cultural assets around the site. That is to say we considered the hallway as street in the town the novelist walked along.
Tokihiko Takatani
Architect/Professor
Tokihiko Takatani and associates, architecture/urban design, Tokyo
Graduate school of Tohoku Koeki Univ. Tsuruoka city, Yamagata
高谷時彦/建築家・都市デザイナー
設計計画高谷時彦事務所/東京都文京区千石4-37-4
東北公益文科大学大学院/山形県鶴岡市馬場町14-1



Tokihiko Takatani
Architect/Professor
Tokihiko Takatani and associates, architecture/urban design, Tokyo
Graduate school of Tohoku Koeki Univ. Tsuruoka city, Yamagata
高谷時彦/建築家・都市デザイナー
設計計画高谷時彦事務所/東京都文京区千石4-37-4
東北公益文科大学大学院/山形県鶴岡市馬場町14-1

A Film Theater converted from an old silk factory in Tsuruoka city
Revitalization project in downtown Tsuruoka
Tsuruoka Cinema Complex is the revitalization project in downtown Tsuruoka. Tsuruoka is a small castle town located in the northern part ofJapan. Tsuruoka Community Development Company, a social enterprise established to invest in revitalization projects in the downtown, decided to build a cinema complex on the former silk factory site in the midst of the town.
The resolution to convert the old wooden factory into movie theaters
There were 8 buildings on the site including two old wooden buildings. After finding a roof frame, behind the ceiling, made in trussed structure of beautiful wood, we dared to propose that the two old silk factories were not to be torn down but to be converted to the movie theaters, while there had been few conversion projects of the wooden buildings in Japan because they had been wrongly believed to be difficult to sustain. Since then we started to design the unique cinema complex characterized by exposed wooden structure that had supported the heavy load of snow fall for 80 years and the atmosphere that reminds us of the old silk factory and the golden years when this town was prospering in silk business.
Added RC structure to existing wooden framework
Theater floor made of RC slab and sound insulation walls were added carefully to the existing structure. And we installed acoustic wall overed with wooden louver that symbolizes the warp and woof of silk texture.
Noise level is kept down and noises originating within theaters do not transfer to the outside of the building.
Featured trussed structure made of wood
Trussed structure was exposed for the visitors to see. Repeated trussed girders seen from the lounge produce a sense of movement and create an impressive effect. Beams are lighted by the skylight installed to admit daylight to the entrance hall and lounge and we feel an expanded impression of space here.
Walls are finished with cedar strips jointed in tongue and groove shape as were the original buildings we supposed to be. And floor board is chestnut. Tsuruoka Machinaka Kinema: A film theater complex converted from an old silk factory in Tsuruoka
Tokihiko Takatani
Architect/Professor
Tokihiko Takatani and associates, architecture/urban design, Tokyo
Graduate school of Tohoku Koeki Univ. Tsuruoka city, Yamagata
高谷時彦/建築家・都市デザイナー
設計計画高谷時彦事務所/東京都文京区千石4-37-4
東北公益文科大学大学院/山形県鶴岡市馬場町14-1