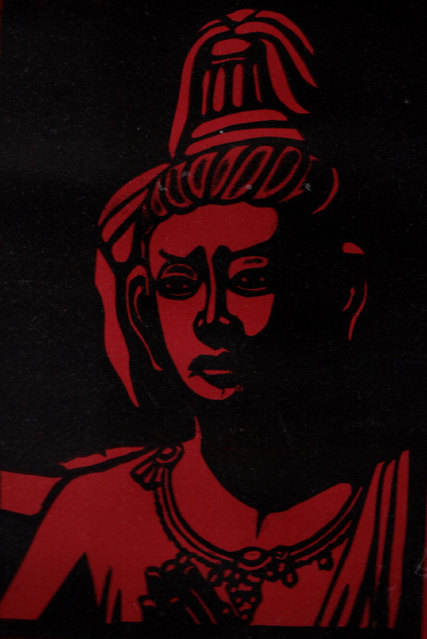岩国城跡旧天守台について
(現地のたて看板の文より引用)
岩国城は江戸時代には珍しく山上に築かれた近世城郭である。
この城郭は毛利氏の一族、吉川広家が慶長8年(1603)に
着工同8年に完成したが元和(げんな)元年(1615)一国一城令
により取り壊された。
城郭の中心となる天守台は古式穴太積み(こしきあのうづみ)と
呼ばれる石積みを基本としながらも戦国時代に地方独自の石積み
の技術の加わった形で造られた構造物である。
天守台の石垣は大きめの石と隙間に詰めた小さめの石からなり隅部
の角石には算木積みの技法が見られる。
その隅部には反りがなくほぼ直線上の稜線に仕上げられており、
見かけの美しさよりも構造力学上の安全性に重点を置いた造りに
なっている。
これにより戦国武将吉川氏の石垣の力強さを垣間みることができる。
The original site of Iwakuni Casle
The original Iwakuni Casle was built on the top of this
mountain in the 17th century.
It was a unique casle for its time.
Kikkawa Hiroie,feudal lord of Iwakuni,began to build his
casle in 1603,and it took five years to finish.
In 1615,however,the casle was mandated to destruction by
order of Tokugawa Shogunate Government's policy of one
casle per country.
The basic groundwork of the casle site was laid with stones
in a style of the old Anoo masonry,a expert group of stone layers.
The were noted for their own unique stone-laying skills during
the warring years of the 16th and 17th centuries.
This masonry form consisted of laying large stones,and filling
the openings with smaller ones in a pattern of parallel crosses.
The four corners of stone-built foundation had no curved shapes,
but had straight,standing,stone-laying lines.
The stone walls emphasized practical purpose in the form of
pyramid,rather than showy beauty.
From this knowledge about the casle,we can better appreciare
its uniqueness and practical strength,as the strategic thinking
of Lord Kikkawa.

















