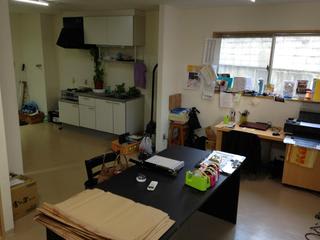太陽工房と日常支援センター事務所の上2F3Fは、バリアフリー住宅になっています。
The 2nd and 3rd floor of Taiyo Koubou and an office of daily support center are barrier-free.

現在は満室ですが、一室は作業部屋として開けてあります。
今回そこを写真でご紹介します。
There is not any vacancy, but only one room is opened as for work station.
Today I introduce that room with photos.

当然エレベーターもあります
There is an elevator of course.

入口
The entrance

入口からみた中の感じ
The view of the inside from the entrance.

トイレ
Restroom

トイレとお風呂 介助が入ることを考えて広いです。
The restroom is wide so helpers can enter with a user.

居室
Room

大きな窓とエアコン
A wide window and an air-conditioner.

10畳くらいあるでしょうか
It’s about a 10-mat wide room.


収納
Storage

キッチンとその横は洗濯機置き場と入口
A kitchen and a space for a washer by its side, plus the entrance.

アパートの横は国道になり、きちんと歩道も確保されています。
There is a street by the building and a sidewalk is secured.

近くあるにスーパーやお弁当屋さん、郵便局と親和銀行もあります
There are a super market, a bento shop, a post office, and Shinwa bank nearby.
便利な場所です。階段の幅や廊下なども緊急時に避難できるように広くとってあります。
The place is very convenient. Staircases and hallways are prepared wide for an emergency.
実は、夫婦用の部屋も2部屋あり現在住んでおられます。
In fact, there are two rooms for couples, and people are living in.
外から見ていて、どんなところだろうと思っていた方もいるだろうと思いますこんな感じのところですよ。
There might be people who are thinking what kind of the place it is, this is how it looks like.






























