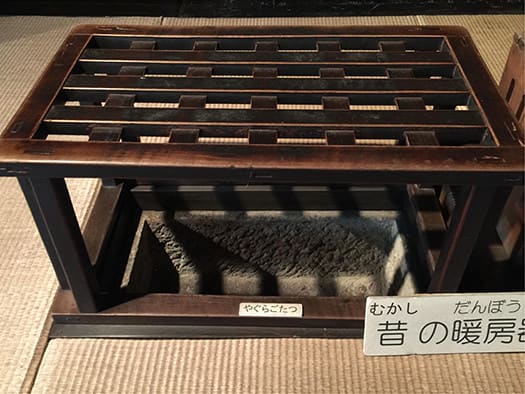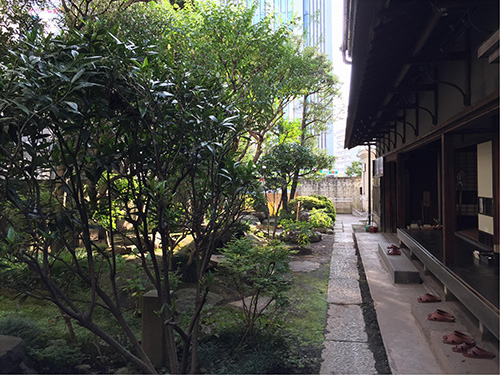


この町家商家では入口から入って「トオリニワ」土間通路が建物を貫通している。
そしてすぐに小屋裏までの吹き抜けが木組みの豪快な空間。
「オイ」と呼ばれる囲炉裏付きの大広間。この囲炉裏では座り方が決まっていて、
北前回船問屋としての大事な商談の場だったとされる。
太い梁は能登産黒松。要所にはあすなろが使用された堅固な造り。
タタミの敷き方で一部「川の流れ」のようなデザインまで。
北前船とは主に「買積み廻船」の名称。買積み廻船とは商品を預かって
運送するのではなく航行する船主自体が商品を買い、それを売買することで
利益を上げる廻船のことを指すという。
買という字は「バイ」と読めるけれど投下資本の「倍儲け」と掛けているとか。
江戸期までは封建制社会で各地域毎の経済主権が独立的で
ものの値段に相当の価格差が存在したとされるので、
地域毎での商品売買で巨額の「差益」を獲得できたという。
藩ごとに独自の経済運営があるなかで横断的に流通する北前交易は
うま味が大きかったのでしょうね。
だいたい、この交易での利潤に対してどのように「課税」したのか、
今日のように国税・地方税の仕分けもない時代、
全国的に共通する税務当局という存在自体がなかったと思われる。
というか、幕藩封建体制を超越できる経済が北前交易だったのだろう。
これら資本が、北海道蝦夷地での財政経営丸投げ政策であった
「場所請負人制」の受注者にもなったのだろう。
場所請けでは年度決算を松前藩なり幕府なりに提出義務があるけれど
そもそも流通販売も同時に押さえているワケだから、
仕入と販売額はどうとでも経理を変更させていただろうことは想像に難くない。
「ことしも一生懸命やったのですが、若干赤字になりました。
お上がやられても赤字だったのですから・・・申し訳ございません」
みたいな口上で財政権力側を欺し、あとで舌を出していたのではないか(笑)。
北前交易の税・財務補足がどうであったか、研究を知りたい。
明治期以降、封建制の崩壊や電信・郵便の登場は相場の地域的な格差が無くなり、
利鞘を稼ぐのは難しくなったことから徐々に北前船は衰退していった。
この商談スペースで地元の産材を購入し、また回船によって移入されてきた
全国各地の産品を地元に販売した。そのためのスペースを用意した。
扱う商品毎の仕入、販売価格の差益について常に情報を収集して
利益確保に血まなこになっていたのだろう。
この吹き抜けの豪放さで客の度肝を抜いて自分ペースで商談を進めたか。
「さすがに豪勢なこと・・・」という気分をビジネス客に刷り込む装置。
なんと天窓から採光も取られているので、
確かにこういう空間は見たことも聞いたこともなかったに違いない。
今回、再度北前交易のことを調べてみると、
江戸期以前には朝鮮半島や中国大陸からの交易船は
瀬戸内海ではなく、日本海を突っ切って越前などに来る方が
海流や風力を利用できたので活発だったということを知った。
そこから京都へは琵琶湖を通ればもっとも早くコストが掛からなかった。
しかしこの海外交易ルートが江戸期の鎖国で途絶えたので
その海運構造が国内交易に向かっていって、主に北海道の漁業産品を
国内流通させることを契機にして北前交易が盛り上がったのだと。
よく昆布ロードといわれるけれど、京都や北陸は昆布だし文化圏。
そして薩摩は密貿易で北海道産の昆布を琉球経由で中国に輸出して
巨利を得続けたとされているのですね。
歴史的に中国社会は海産物は日本列島に依存していた、とくに昆布。
経済がどのように回っていたか、この吹き抜け空間での商談を
じっくりと聞き入ってみたいと思う次第です(笑)。
English version⬇
[Grand atrium wooden group business negotiation space / Japanese good house ㉞-3]
In this Machiya merchant house, the "Toori Niwa" dirt floor passage penetrates the building from the entrance.
Immediately afterwards, the atrium to the back of the hut is a spectacular space with a wooden structure.
A large hall with a hearth called "Oi". How to sit in this hearth is decided,
Kita It is said that it was an important place for business negotiations as a ship wholesaler last time.
The thick beam is Kuromatsu from Noto. A solid structure using Asunaro at key points.
Depending on how the tatami mats are laid, some designs may look like "river flow".
Kitamaebune is mainly the name of "purchasing kaisen". What is a shipping kaisen?
By the shipowner who sails instead of transporting, buys the goods and buys and sells them.
It is said to refer to a kaisen that makes a profit.
The word "buy" can be read as "buy", but it is multiplied by "double profit" of the invested capital.
Until the Edo period, the feudal society had independent economic sovereignty in each region.
It is said that there was a considerable price difference in the prices of things, so
It is said that a huge amount of "margin" could be obtained by buying and selling products in each region.
The Kitamae trade that circulates across the clan has its own economic management
I think it had a great umami taste.
Mostly, how did you "tax" the profits in this trade?
In an era where there is no distinction between national and local taxes as it is today
It seems that there was no national tax authority.
Rather, the economy that could transcend the feudal system of the Bakuhan system was probably Kitamae trade.
These capitals were the financial management round-throw policy in Ezo, Hokkaido.
It may have become the contractor of the "place contractor system".
In the place contract, the Matsumae domain or the shogunate is obliged to submit the annual settlement of accounts.
In the first place, because it is a reason to hold distribution and sales at the same time
It's not hard to imagine that purchases and sales would have changed the accounting.
"I did my best, but I was in the red.
I was in the red even if the government was killed ... I'm sorry. "
I think he was deceiving the financial power side with such a mouth and sticking out his tongue later (laughs).
I would like to know the research on how the tax and financial supplements of Kitamae trade were.
Since the Meiji era, the collapse of the feudal system and the appearance of telegraph and mail have eliminated regional disparities in market prices.
The Kitamaebune gradually declined as it became difficult to earn profit margins.
Local products were purchased in this negotiation space and were imported by kaisen.
Products from all over the country were sold locally. I prepared a space for that.
Always collect information on purchasing and selling price margins for each product we handle
It must have been bloody to secure profits.
Did you take the plunge of the customers with this atrium and proceed with business negotiations at your own pace?
A device that imprints the mood of "a truly powerful thing ..." on business customers.
The daylight is also taken from the skylight, so
Certainly, I must have never seen or heard of such a space.
This time, when I look into the Kitamae trade again,
Before the Edo period, trading vessels from the Korean Peninsula and mainland China
It is better to cut through the Sea of Japan and come to Echizen instead of the Seto Inland Sea
I learned that it was active because I could use the ocean current and wind power.
From there to Kyoto, passing Lake Biwa was the fastest and least costly.
However, because this overseas trade route was cut off in the isolated country of the Edo period.
Its shipping structure is heading toward domestic trade, mainly for Hokkaido fishery products.
It is said that the Kitamae trade became popular with the domestic distribution.
It is often called the kelp road, but Kyoto and Hokuriku are kelp soup stock cultural areas.
And Satsuma exports Hokkaido kelp to China via Ryukyu by smuggling.
It is said that you continued to earn huge profits.
Historically, Chinese society relied on the Japanese archipelago for seafood, especially kelp.
How the economy was turning, business talks in this atrium space
I want to listen carefully (laughs).


























