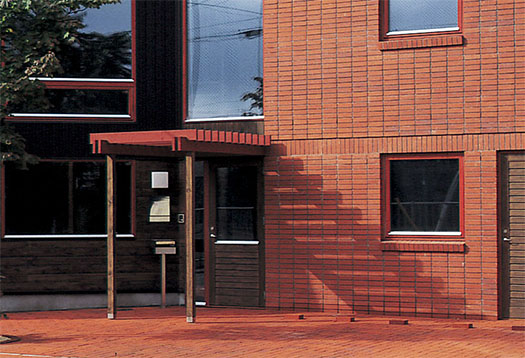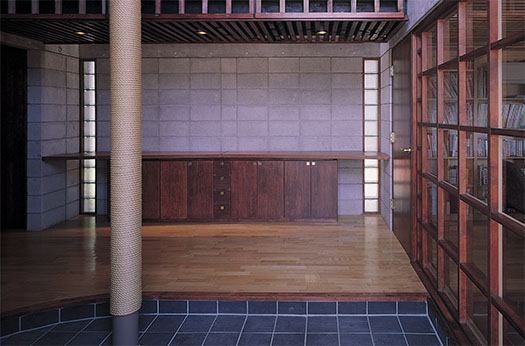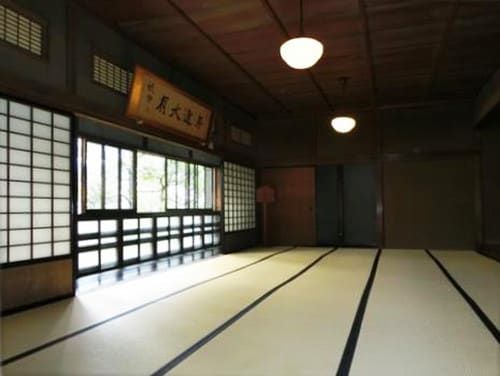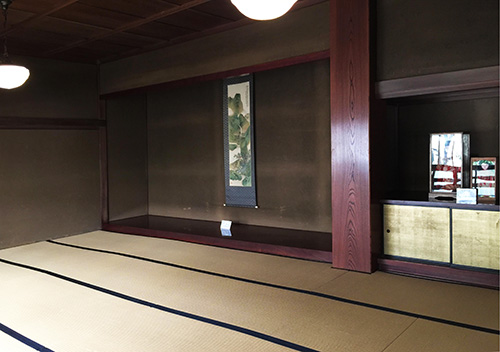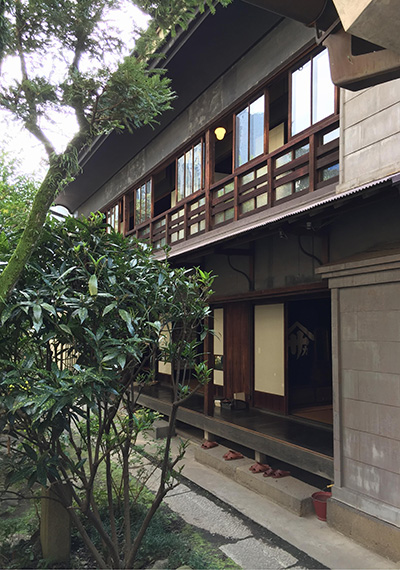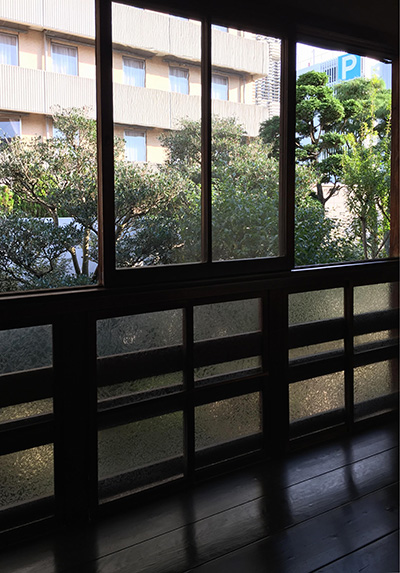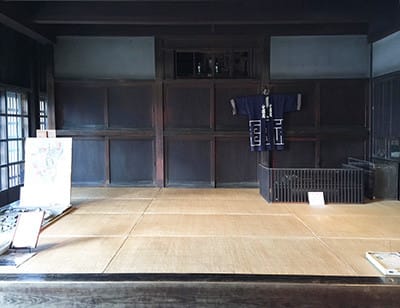


蔵という建築様式は相当昔からあるように思います。
中世の都市の様子を描く絵画で土蔵が描かれる。
挿入写真は成立が1309年とされる「春日権現験記. 第14軸」(国立国会図書館)。
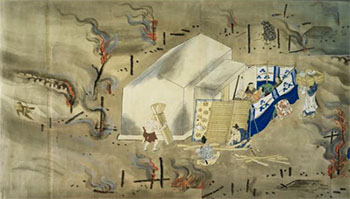
周囲が火災にあって焼け野原となるなかで一軒の土蔵が残って
周辺で応急的な小屋がけが始められていく様子がわかる。
国内の戦乱で京都は繰り返し大火に見舞われてきたけれど、
そういう中で土蔵建築は都市再生の起点になってきたことがわかる。
権力は自分たちの都合で都市を作ったけれど、また同時に
自分たちの統治の混乱で都市を破壊してきた。
人々は権力の周辺での経済運営主体として都市に流入したけれど、
そういった破壊によって都度、生活基盤をまるごと喪失した。
しかし土蔵建築はそういう破壊からもひとの生き様を守ってくれた。
日本人の暮らしを保守してきた基盤だったということがこの絵でわかる。
この篠原家では竹で木舞下地を造作して、その上から土塗りを⒌回行っている。
その上に大谷石8cm厚を上張りしていっている。
現代の建築基準での「防火」認定基準と比較してもまことに重厚。
っていうか、現代の防火基準は一定の時間火に耐えることを
建築の「性能要件」としているのであって、ここまでの耐火性は求めていない。
しかもここでは土塗り外壁の内側に「板倉」造りが内蔵されている。
板倉はそれ自体防火的な建築として、日本各地の集落では
営みの中心からはやや外れた場所に建てられている。
奈良の春日大社には本殿建築とは少し離れて倉が建っている。
そういう工夫をすることで万が一の火災から最重要資産を守り、
社会を復元していくタネを保存させていたのだ。
そういう板倉構造が内包された上に重厚な土塗りと大谷石被覆。
そうした重厚な壁構造を支えるべく、渡されている
構造の梁の豪放さにも思わず刮目させられる。
先日、この構造梁に墨書された大工棟梁、鳶頭のことに触れた。
大旦那の篠原家の本拠建築として、末永くあり続けるようにとの願いが
空間のありようにまざまざと刻印されている。
English version⬇
[Magnificent warehouse. Structure and exterior / Japanese good house ㉝-9]
I think the architectural style of brewery has been around for quite some time.
Dozo is depicted in a painting depicting the state of a medieval city.
The inserted photo is "Kasuga Gongen Jikkenki. Axis 14" (National Diet Library), which was established in 1309.
A storehouse remains as the surrounding area becomes a burnt field due to a fire
You can see how emergency huts are starting to be injured in the surrounding area.
Kyoto has been hit by big fires repeatedly due to the domestic war,
Under such circumstances, it can be seen that dozo architecture has become the starting point for urban regeneration.
Power created a city for their own convenience, but at the same time
The turmoil of their governance has destroyed the city.
People have flowed into the city as economic operators around power,
Each time such destruction caused the entire living base to be lost.
However, Dozo architecture protected people's way of life from such destruction.
This picture shows that it was the foundation that maintained the lives of Japanese people.
In this Shinohara family, a wooden dance base is made from bamboo, and soil is applied ⒌ times on top of it.
Oya stone 8 cm thick is overlaid on it.
It is really heavy compared to the "fire prevention" certification standard in modern building standards.
I mean, modern fire protection standards are to withstand fire for a certain period of time.
It is a "performance requirement" for architecture, and does not require fire resistance up to this point.
Moreover, here, the "Itakura" structure is built inside the earth-painted outer wall.
Itakura is a fireproof building in itself, and in villages all over Japan
It is built in a place slightly off the center of business.
At Kasuga Taisha Shrine in Nara, a storehouse is built a little away from the main shrine.
By devising such a method, we can protect the most important assets from a fire in the unlikely event.
It was saving the seeds that would restore society.
On top of that such Itakura structure is included, heavy soil coating and Oya stone coating.
It is handed over to support such a heavy wall structure
The extravagance of the structural beams also makes me wonder.
The other day, I touched on the carpenter's ridge, Totou, which was inscribed on this structural beam.
A wish to continue to exist for a long time as the home building of the Shinohara family of the great husband
It is engraved as if it were a space.















