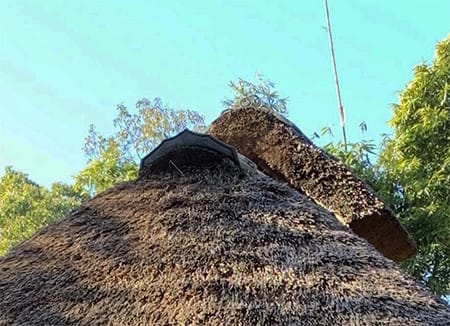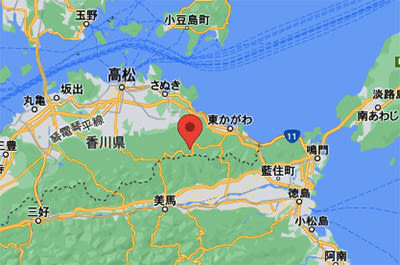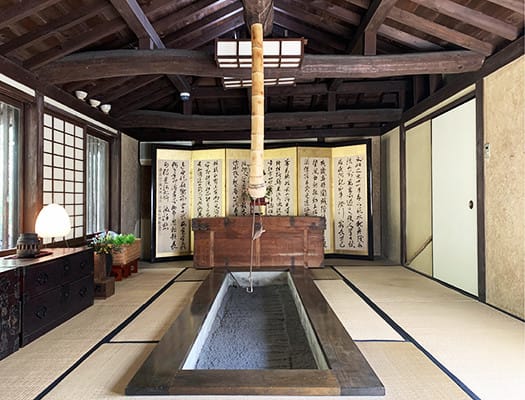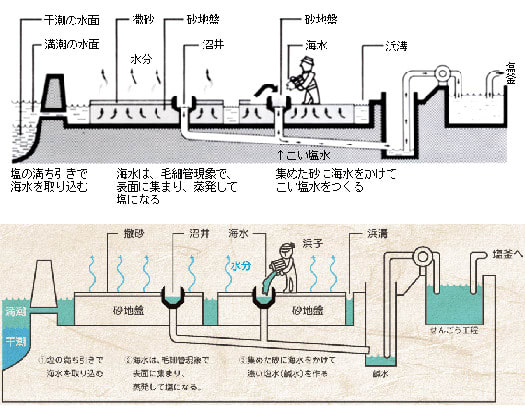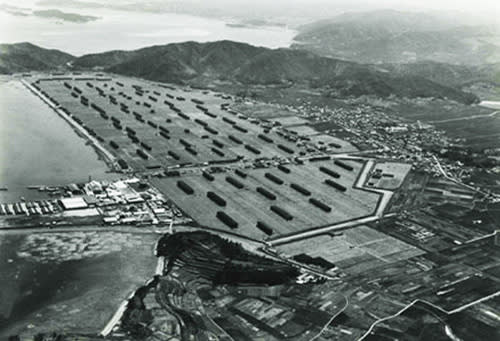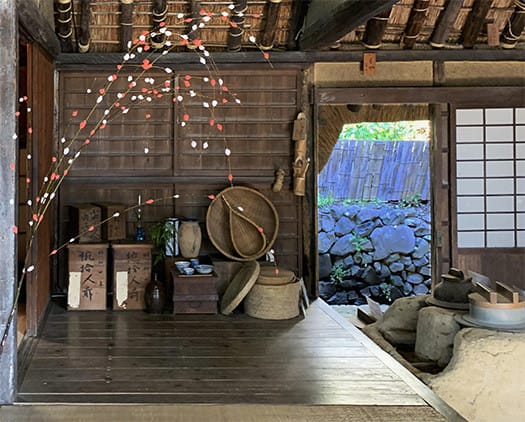
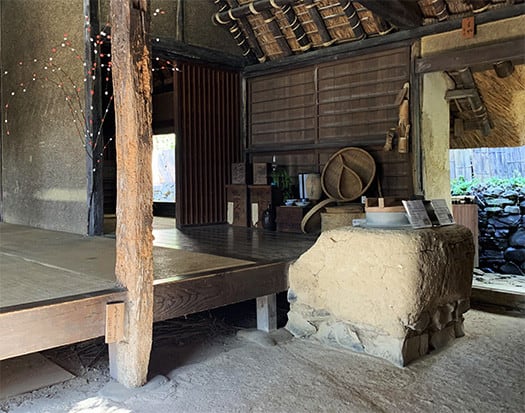
「最小限住宅」というコンセプトは戦後の復興期に
東大の建築工学をリードした池辺陽氏が打ち出したコンセプト。
今日では難波和彦氏の「箱の家」シリーズがその志向を継承していると思う。
復興期の家づくりにあたって指針を示していた。
この東讃岐の山村農家を見ていると、そのコンセプトが明瞭に感じられる。
時代相を考えれば床面積5−6坪で家族7−8人程度という
食べる・寝るという人間の最小限必要床面積はむしろ清々しい。
折からの世界的な建材コストアップのなかでコンパクトハウス志向が
好むと好まざるとに関わらず進行するだろうという状況の中で
示唆的だとも思えてならない。
床面積は「豊かさ」を表現するモノサシではあるだろう。
しかしこと「家族の情愛」という意味合いでは狭い床面積は
必然的に家族の「距離感」を狭め愛を強めていたことも事実だろうと思う。
どうしても個人的に過ごしたい時間は、この農家にとってイエ意識の
延長空間である周辺緑地や茅葺きが降り落ちている軒下空間などが
その「用」を足していただろうと思われる。
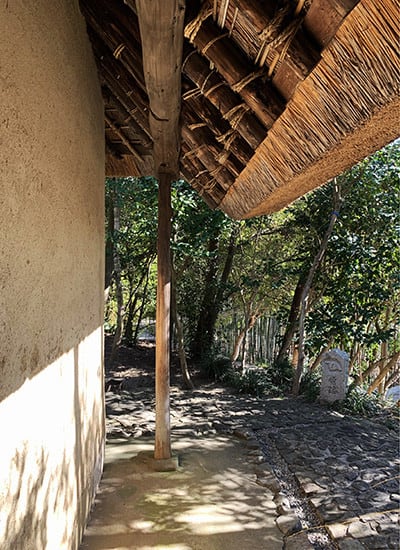
ある住宅人から「家にはさめざめと泣ける空間も必要」と聞いたことがある。
自分の住体験に重ねて激しく同意した記憶がある。
そういった空間は必ずしも各個人の「個室」である必要はない。
それこそ少雨気候のこの讃岐ならば、茅葺きの軒下から星空を見上げる空間で
そういう個人の情念が必要とする空間性は確保されていただろう。
そんなふうに考えて行くと、自然環境との相関の人間環境として
決して不足ばかりの住空間とは思えないのです。
そういう家の中で、いかにも威厳に満ちたたたずまいを見せる「おくどさん」。
家の土間と板敷き空間との接点でいのちを支える食の火力装置。


その横には調理用のザルや水場、水甕などのワンセットも装置されている。
食器類も引き戸付きの収納に納められている。
最小限ではあっても、必要性要件は十分に満たしている。
火力の位置としても土間と板の間の接点というのは合理的。
よくみるとおくどさんの足下など高さ調整も考えられているし、
床下空間も開放されていて、そこは収納装置としても機能していただろう。
「おくどさん」とさん付けで火力装置のことを呼ぶ深層心理には
いのちへの尊崇、感謝の念が込められているように思われる。
ファッション性としては不格好な形であり素材もいかにも土着的。
しかし、だからこそ「さん」と言いたくなるのだろう。
火力が付けられると家中が煙に包まれた。
ゴホゴホと咳き込みながら、また煙で目が痛くなっただろうけれど、
力強くいのちを繋いでいく繰り返される営為として、
イエへの愛着を重ねていく日常の時間だったに違いない。
床面積11坪の最小限住宅へのリスペクトの念が湧き上がってくる。
English version⬇
[Okudo-san connecting life, farmhouse in Higashi Sanuki Yamamura ③ Shikoku living space-37]
When I lit it, the whole house was covered with smoke. Gohogoho Coughing smoke hurts my eyes, but the reverence that calls for firepower with "san".・ ・ ・
The concept of "minimal housing" was introduced during the postwar reconstruction period.
A concept launched by Mr. Kiyoshi Ikebe, who led the architectural engineering of the University of Tokyo.
Today, I think Kazuhiko Namba's "Hako no Ie" series inherits that orientation.
He provided guidelines for building a house during the reconstruction period.
Looking at this mountain village farmhouse in Higashi Sanuki, the concept is clearly felt.
Considering the times, the floor area is 5-6 tsubo and the family is about 7-8 people.
The minimum floor space required for humans to eat and sleep is rather refreshing.
Amid rising global building material costs from time to time, the trend toward compact houses
In a situation where it will progress whether you like it or not
It shouldn't seem suggestive.
The floor area will be a monosashi that expresses "richness".
However, in the sense of "family affection", the small floor area is
I think it is also true that the family's "sense of distance" was inevitably narrowed and their love was strengthened.
The time I really want to spend personally is a consciousness for this farmer
The surrounding green space, which is an extension space, and the space under the eaves where thatched roofs are falling down, etc.
It seems that he would have added that "use".
I was once told by a housekeeper that "a house needs a space where you can wake up and cry."
I have a strong memory of agreeing with my own living experience.
Such a space does not necessarily have to be an individual "private room".
In this Sanuki, which has a light rain climate, you can look up at the starry sky from under the thatched eaves.
The spatiality required by such individual feelings would have been secured.
Thinking like that, as a human environment that correlates with the natural environment.
I don't think it's a living space that is just lacking.
"Okudo-san" shows a dignified appearance in such a house.
A food-fired power device that supports life at the point of contact between the dirt floor of a house and the wooden space.
Next to it, there is also a set of colanders for cooking, a water place, and a water bowl.
Tableware is also stored in a storage with sliding doors.
The requirements are fully met, albeit at a minimum.
As for the position of the thermal power, the point of contact between the soil and the board is rational.
If you look closely, you can adjust the height of Okudo's feet, etc.
The underfloor space was also open, and it would have functioned as a storage device.
For the deep psychology of calling a thermal power device with "Okudo-san"
It seems to be filled with respect and gratitude for life.
The shape is awkward for fashion and the material is very indigenous.
However, that is why I want to say "san".
When the firepower was turned on, the whole house was covered with smoke.
While coughing and coughing, the smoke would have hurt my eyes again,
As a repetitive activity that connects life powerfully
It must have been a daily time for me to continue to attach myself to Ye.
There is a sense of respect for a minimalist house with a floor area of 11 tsubo.

















