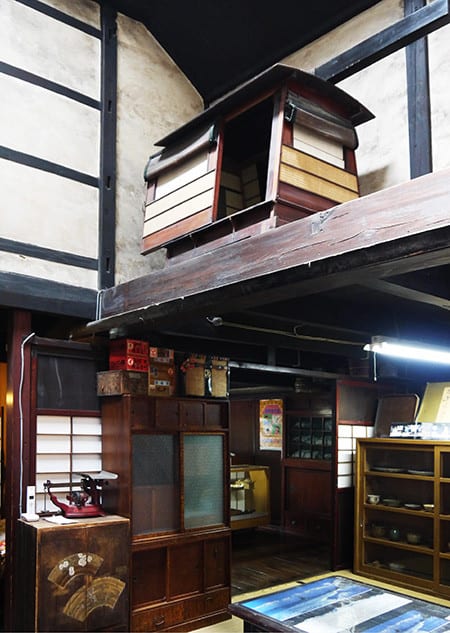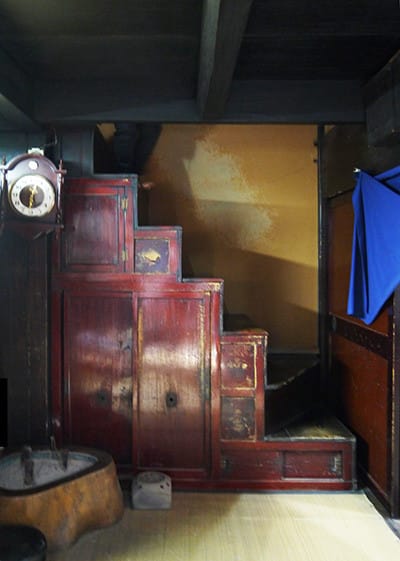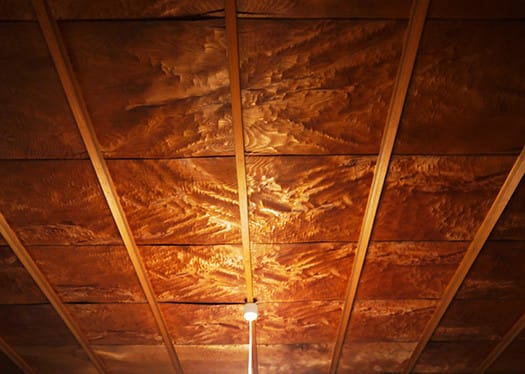
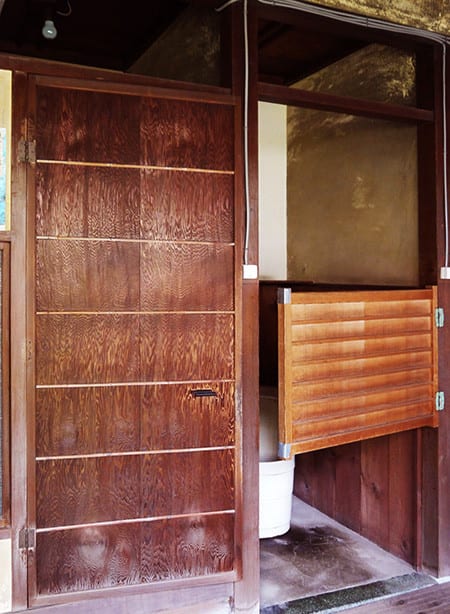
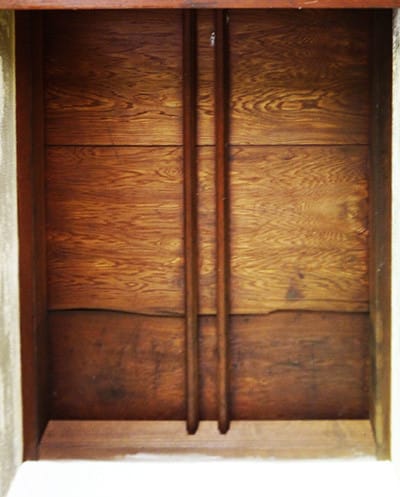
富山の廻船問屋その8です。
木造住宅では伝統的に「素材自慢」があった。
日光の近くの住宅を取材したときには、東照宮への参道の杉の木を
入手して大黒柱にしたり床柱にしたりという事例があった。
杉の木の素材と言うよりも日光東照宮というネームバリューが
はるかに勝った選択でいかにも自慢らしい(笑)。
また、先日紹介していた宇都宮の豪商宅では大谷石とか、
ケヤキの大木などをご紹介しました。
流通ビジネスに関わる廻船問屋としても、そういう部分は当然力点がある。
先日も小豆島産の大型石版を紹介しましたが、本日は木材2種。
上の写真はサクラ材の天井張り。
座敷の天井板として採用されていたものです。
天井の造作自体は格天井のような格式的なしつらいではないけれど、
ごらんのようになんといってもその木目模様の幽玄さ。
幽玄な模様だけれど、目に鮮やかな赤身で華やかさに満ちている。
模様自体は見る角度によって「龍」のように見えるとされていた。
この部屋でふとんを敷いて就寝時、ボンヤリした意識で見ると
そのような見え方が浮かび上がってくるのかもしれない。
こうした趣味傾向はやはり仏教伝来以来、日本人に刷り込まれたものか。
鎌倉時代の年号を寺号とした建長寺のみごとな天井絵画が代表的だけれど
天井と言えば龍というのが日本的定番趣向。
しかしこの家は商家であり、そこはやや抑えめに素材の表現にとどめ、
そこはかとない演出としたモノでしょうか。
わたしとしてはそういう感覚は持てなかったけれど、
しかし天井の板1枚1枚を丹念に吟味して造作したことは間違いがない。
さすがに尾張藩の伝統的棟梁大工家の仕事にふさわしい。
一方の2枚目写真は「来客用の厠」の扉。
これは屋久杉の無垢板を扉に仕上げたモノだということ。
また3枚目の写真は厠の天井張りの様子。
ここでも同じように屋久杉が使われている。
厠という空間にまで贅をこらすというのは、この家の
奥行きのある建築造作ぶりを体感させるものだったのでしょう。
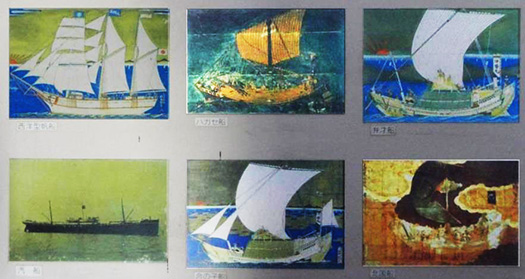
このように明治初期の北前交易の拠点、廻船問屋という商家は
活発な人的交流を見据えた建築趣向を競っていた。
そうした熱気の文化性が遠く北海道でも大いに共有されていた。
北海道建築の初期の華ともいえる道南や日本海側の漁家建築とも
ほとんど共通文化だったのだということがわかる。
北海道にして見れば、官の政策による「洋風住宅化」が推進されると同時に
民の側のこうした住宅文化が興隆していた。
そしてそれが北海道の最初期の建築文化を形成した。
やがて北前交易が鉄道輸送などに取って代えられるけれど、
地域の気質にとって基盤になったことがクッキリと見えてくる。
文化性のマザーの一典型なのだと思う次第です。
English version⬇
[Feast of Yakusugi / Sakura material / Good Japanese house ㉞-8]
This is Toyama's shipping wholesaler No. 8.
Traditionally, wooden houses have "pride of materials".
When I covered a house near Nikko, I saw a cedar tree on the approach to Toshogu.
There were cases where they were obtained and used as large black pillars or floor pillars.
The name value of Nikko Toshogu is more than the material of cedar wood.
It's a far better choice and I'm really proud of it (laughs).
Also, at the wealthy commercial house in Utsunomiya that I introduced the other day, Oya stone, etc.
We introduced big zelkova trees.
As a shipping wholesaler involved in the distribution business, such a part naturally has an emphasis.
I introduced a large lithograph from Shodoshima the other day, but today there are two types of wood.
The photo above is a cherry blossom ceiling.
It was used as the ceiling board of the tatami room.
The ceiling structure itself is not as formal as the ceiling, but
As you can see, the mystery of the wood grain pattern.
Although it has a mysterious pattern, it is full of gorgeousness with bright red meat.
The pattern itself was said to look like a "dragon" depending on the viewing angle.
If you lay a futon in this room and look at it with a sick feeling at bedtime
Such an appearance may emerge.
Is this hobby tendency imprinted on the Japanese since the introduction of Buddhism?
A typical example is the magnificent ceiling painting of Kenchoji Temple, whose temple name is the year of the Kamakura period.
Speaking of the ceiling, the dragon is a classic Japanese taste.
However, this house is a merchant house, and it is a little restrained to express the material,
Is that something that was made into a fragile production?
I didn't have that feeling, but
However, there is no doubt that each ceiling board was carefully examined and created.
As expected, it is suitable for the work of a traditional carpenter of the Owari clan.
On the other hand, the second photo is the door of the "visitor's toilet".
This is a solid Yakusugi board finished as a door.
The third photo shows the ceiling of the toilet.
Yakusugi is used here as well.
It is this house that gives luxury to the space of the toilet
It must have been a deep experience of architectural construction.
In this way, the merchant house called the shipping wholesaler, which is the base of the Kitamae trade in the early Meiji era,
They were competing for architectural tastes with an eye on active human interaction.
The cultural nature of such enthusiasm was far shared in Hokkaido.
Also known as the early flowers of Hokkaido architecture, Southern Hokkaido and the fishermen's architecture on the Sea of Japan side
It turns out that it was almost a common culture.
Looking at Hokkaido, at the same time as the promotion of "Western-style housing" by government policy
This kind of housing culture on the part of the people was flourishing.
And it formed the earliest architectural culture of Hokkaido.
Eventually, Kitamae trade will be replaced by rail transportation, etc.
It becomes clear that it has become the basis for the local temperament.
I think it's a typical example of a cultural mother.





















