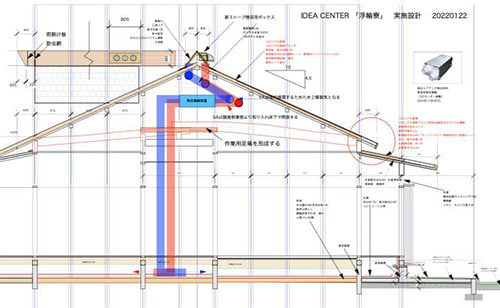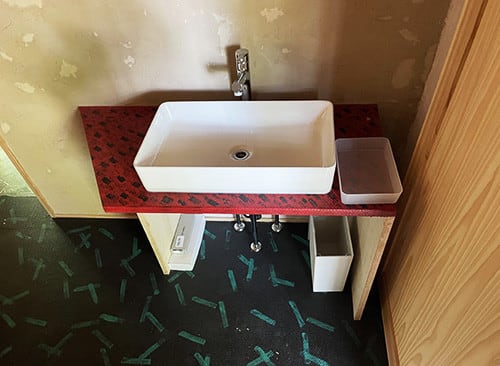
さて工事途中にお邪魔して、勝手に探訪記シリーズ。
迷子になったことがトラウマのようで仇討ちと全5回になりました。
ルポを許諾していただいた丸谷博男さんのご好意に感謝です。
工事途中の写真撮影なので眼光紙背に徹するように
ほぼ個人的関心に沿って書き連ねてみましたが、
さすがに荷物類がたくさん映っているので
そのなかでもまともな部類の写真に絞って掲載してみました。
外観はシンプルな造作ですが、平屋に乗せた屋根がアクセントになっていて
均整が取れていて見ていて落ち着いた印象。
この屋根の小屋裏はどうなっているのか、
図面を確認する限り、空気集熱装置をスタンバイしていると思われます。

内観でも主要空間の和室以外の箇所については不分明でした。
そういう中で、水回りについてはほぼ進捗が見られていた。



床面の新造作が姿を現していたので、
その雰囲気を感じられた次第。
設備の選択と配置、そしてその空間の雰囲気との対比。
毎日使われ、それも多くの来訪者が使うことを考えて、
やや非日常感とそこでの体験に補助線を引くような役割を
水回りには担わせているのかも知れません。
個人的に、床面のタイルカーペットのデザインと設備のコントラストが
「キレイ」と清潔の間をゆらいでいるような印象を受けていました。
旧宅からの塗り壁に囲まれた洗面も対比的で
むしろ「水」の役割を引き立てているように感じられた。
未完成の工事現場のような空間でしたが、
それを超えて設計意図やら、環境との相互関係を中心にルポ。
書いてみるとそれなりに自分としても面白い気付きを得られた。
やはり建築、住宅を作って行く営為というのは
実にたくさんの選択行為の積み重ねであり、その多様な選択肢から
ある手段を選択して改変が加わっていくことに「寄り添う」というか、
そういう本質部分を対話的に解剖してみる、みたいな気付き。
考えて見ると、古民家というものの取材と似ているかも知れない。
最近、温暖地域の住宅、古建築などの事例が多かったのですが、
一昨日まで北海道旭川で北海道の地域工務店グループ・アース21の
現場見学会が久しぶりに開催されておりました。
また、ブログを応援していただいている方から
「養蚕民家」を建設した開拓者の古建築情報もいただき、
それらを、明日以降掲載予定です。
つくづく感じるのですが、やはり住宅は現場感覚が非常に重要。
なんといっても空間についてのコミュニケーションなのですから
リアルな空気感を感受しながらのルポが基本。
やはり「日常を取り戻す」ことが大切だと痛感しています。
English version⬇
Cleanliness of the water area gives a good impression.
The key to on-site interviews is the points that you notice there. The basic principle of "communicating" is to always be sensitive to information. .......
Well, I visited you in the middle of construction and took the liberty of writing a series of exploratory notes.
It seems to have been a traumatic experience to get lost, and it became a total of five times with a vengeance.
I would like to thank Mr. Hiroo Marutani for his kindness in allowing me to do this reportage.
Since I was taking pictures during the construction process, I tried to keep my eyes on the road.
I have tried to write mostly according to my personal interest.
As you can see, there is a lot of baggage in the picture, so I thought it would be a good idea to show some of the baggage.
I have tried to focus on the decent photos among them.
The exterior is a simple structure, but the roof on the flat roof is an accent.
The roof is well-proportioned and gives a calm impression.
I wondered what was going on behind this roof.
From the drawings, it is assumed that an air collector is on standby.
Even in the interior view, I was unclear about the other parts of the main space except for the Japanese-style room.
In such a situation, progress was mostly made on the water area.
The new flooring had been revealed.
the atmosphere of the space.
The choice and placement of equipment and its contrast with the atmosphere of the space.
Considering the fact that the room will be used every day and by many visitors
the role of the water feature is to create a somewhat unusual feeling and to draw an auxiliary line to the experience of the space.
and the water feature may play a role in creating an extraordinary experience.
Personally, I think the contrast between the design of the carpet tiles on the floor and the facilities
I had the impression that the contrast between the design of the carpet tiles on the floor and the equipment waver between "clean" and "cleanliness.
The washroom surrounded by painted walls from the old house is also a contrast.
It seemed to enhance the role of "water" rather than the other way around.
The space looked like an unfinished construction site, but
Beyond that, the reporto focuses on the design intent and the interrelationship with the environment.
I found myself making some interesting discoveries when I wrote the report.
After all, the act of building architecture and housing is
The act of building architecture and housing is really an accumulation of many choices.
I would like to "lean in" to the process of selecting a certain means of alteration from among the various options.
I realized that I would like to try to dissect such an essential part of the process in an interactive manner.
When I think about it, it may be similar to the coverage of old private houses.
Recently, I have been working on many cases of houses and old buildings in warm regions.
The day before yesterday, a site tour was held in Asahikawa, Hokkaido, for the first time in many years by Earth 21, a Hokkaido regional construction company group.
The site tour was being held in Asahikawa, Hokkaido, for the first time in a while.
We also received a message from one of our blog supporters
We also received information from a blog supporter about the pioneer who built a "silkworm farm house," and will be posting it tomorrow and onward.
We are planning to post them from tomorrow onward.
I always feel that the sense of site is very important in housing.
After all, we are communicating about space.
Therefore, it is important to report on the project with a realistic sense of the atmosphere.
I am keenly aware of the importance of "getting back to the everyday.










