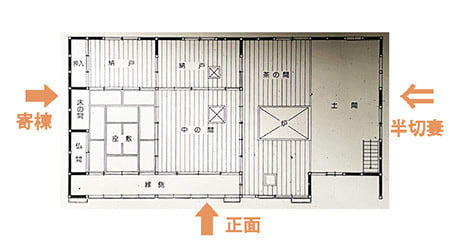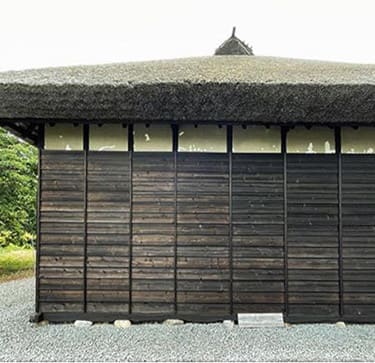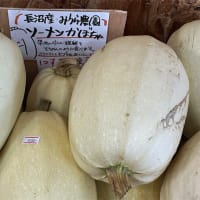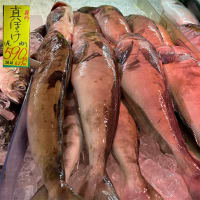




北海道内で一時代を築いていたと思われる養蚕業だけれど、
その盛時を伝える遺構は非常に希少。というか、
わたしも教えていただくまでまったく知らなかった。
養蚕自体は東アジア地域全体で広く取り組まれていたけれど、
需要はヨーロッパ世界が資本主義発展する中で明治期から旺盛に盛り上がり、
そのなかで日本が独立を保ったまま国際貿易活動に参入できたことで
自由貿易世界にとって重要な生産国の位置を占めることができた。
固陋な中華思想を振り回す中国と、その冊封体制下にあって社会発展を拒んでいた
朝鮮半島との決定的な歴史の分岐点だったのだと思う。
横浜の開港によってこうした自由貿易の恩恵が日本社会を揺り動かし
生糸生産・養蚕業は大きな産業領域ととらえられ
北海道の新天地で自由に生産者となれることでさらに社会は躍動した。
そういうなかで養蚕事業での激しい競争がもたらされ、
あらゆる革新が持ち込まれて市場が盛り上がっていったのだろう。
経済振興こそが国家発展の最重要要素。政の基本目的は民が食べて行くこと。
この東旭川の養蚕民家はそのなかでも最先端の「建築技術集成」だったと思える。
屋根は片あずまと呼ばれる一端が半切妻、もう一端が寄棟の形式で、
厚く葺かれたカヤ、軒の高い構えとあいまって独特の外観を構成している。
この建物は移築されたものではなく、現在地にそのままあった。
なので、目的的と思われる正面手前と周囲の高木は防風の役目かと思える。
特徴的な外観ポイントは半切妻とされる側の仕様。
上下階ともほぼ真ん中に開口部を設けて蚕が欲する「通風」を確保している。
しかし左右で茅葺き屋根の端部の長さに顕著な違いがある。
左側は正面であり、概ね南面方向に当たっている。
この建物は全体として階高が高いけれど、その階高以上に屋根が短い特徴。
南面側には、日射取得の開口部が階間部にまで設けられている。
少しでも蚕の成育のために日射と太陽熱を取得したい、ということの帰結。
外観的に一見はアンバランスに見えるけれど、
出身地・福島県でのさまざまな先人の知恵と工夫の結果として
こういう建物形状が歴史的に選択されてきたと思われる。
まさに「用の美」ということがわかりやすいカタチで伝わってくる。
群馬県前橋での養蚕民家では、正面の屋根中央部を大胆に切り落としていたが、
コンセプトとしては同様だけれど、スタイルに違いが表れている。
気候風土への対応でそのスタイルが変化するのだということを
先人たちのデザイン感覚は教えてくれている。
この面の反対側では普通の寄棟屋根が掛かっているけれど、
その平面を確認すると、畳敷きのハレの伝統空間なので、
そういう設計意図からのカタチの変化ということが言えるのでしょう。
English version⬇
Hipped roof and half gable "Kataazuma" structure and plantings.
The exterior shape of the hipped roof is cut on one side of the hipped roof. The roof is cut on one side of the hipped roof to improve ventilation and to let in sunlight on the south side. The unique "beauty of use" of the traditional construction method. ...
Although the sericulture industry is thought to have had its heyday in Hokkaido, the remains of this industry are extremely rare.
but the remains that tell the story of its heyday are extremely rare. I mean, I had no idea about it until I was told about it.
I had no idea about it until I was told about it.
Sericulture itself was widely practiced in East Asia.
Demand for sericulture was booming from the Meiji period (1868-1912) as capitalism developed in the European world, and Japan was able to maintain its independence.
Japan was able to participate in international trade activities while maintaining its independence, which made it an important producer for the free trade world.
Japan was able to remain independent in international trade and occupy an important position as a producer in the free trade world.
The decisive historical divergence between China, which wielded a perverse Chinese ideology, and the Korean peninsula, which was under a system of book-entry that refused to allow social development.
The opening of the port of Yokohama marked a decisive turning point in the history of Korea.
The opening of the port of Yokohama shook Japanese society with the benefits of free trade.
Raw silk production and sericulture were seen as a major industrial area.
The ability to become a free producer in the new land of Hokkaido was a dynamic development for the society.
In such a situation, fierce competition in the sericulture business was brought about, and all kinds of innovations were brought in.
The market was enlivened by all kinds of innovations.
Economic development is the most important element of national development. The basic objective of government is to feed the people.
This sericultural house in Higashi-Asahikawa was the most advanced in its kind, a "collection of architectural techniques.
The roof is a kata-azuma style with a half gable at one end and a hipped roof at the other.
The thickly thatched kaya roof and the high eaves give the building a unique appearance.
This building was not moved to the current location.
Therefore, the tall trees in front of and around the front of the building seem to be for the purpose of protecting it from the wind.
The characteristic exterior point is the specification of the side that is considered to be a half gable.
Both the upper and lower floors have openings almost in the middle to secure the "ventilation" that the silkworms desire.
However, there is a marked difference in the length of the edge of the thatched roof between the left and right sides.
The left side is the front side and generally hits the south face direction.
This building has a high overall story height, but its roof is characterized by a shorter roof than its story height.
On the south side, there are openings between the floors to allow sunlight to penetrate.
This is a result of the desire to obtain as much sunlight and solar heat as possible for the growth of silkworms.
Although it looks unbalanced from the outside, it is a result of the desire to obtain as much sunlight and solar heat as possible for the growth of the silkworms.
but it is the result of the wisdom and ingenuity of our predecessors in Fukushima Prefecture, where I am from.
The shape of the building is thought to have been historically selected as a result of the wisdom and ingenuity of various predecessors in Fukushima Prefecture, the place where the building was built.
The beauty of the use of the building is conveyed in a form that is easy to understand.
In Maebashi, Gunma Prefecture, a silkworm-raising house had its front roof boldly cut off in the center.
The concept is the same, but the style is different.
The design sense of our predecessors taught us that the style changes in response to the climate.
The design sense of our predecessors has taught us that the style changes in response to the climate.
On the other side of this plane, there is a normal hipped roof.
But if you check the plane of the roof, you will see that it is a traditional Hare (ceremonial) space with tatami mats.
I guess you could say that this is a change of form from the design intent.



















