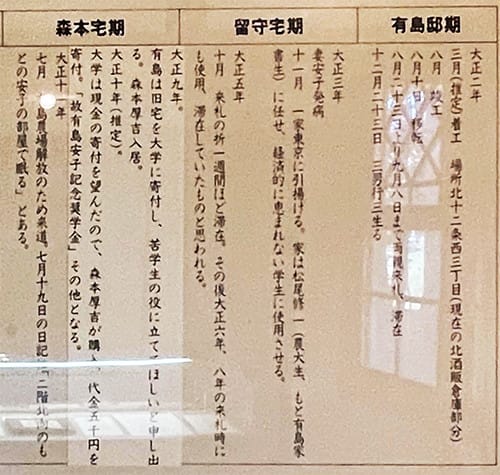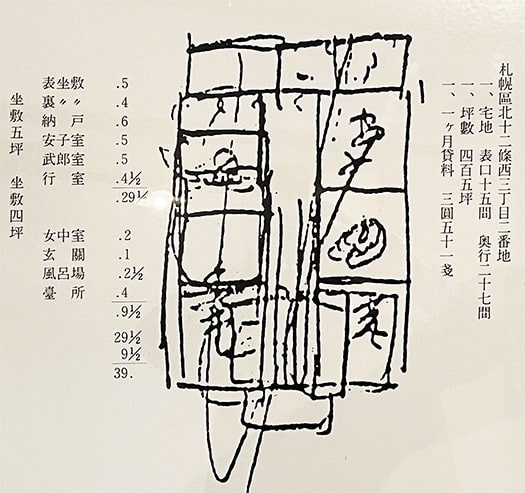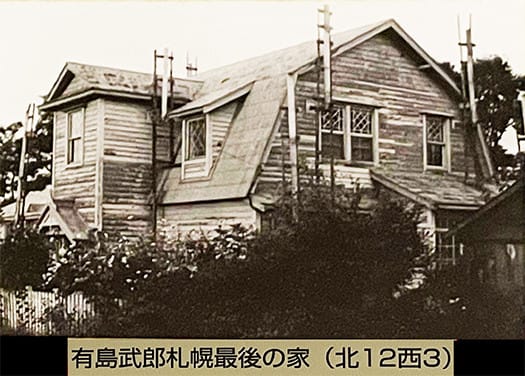

大阪の建築会社・ダイシンビルドさんが中心部のビルに移転されたということを聞いていた。そしてその入居先がいかにもレトロな建築ビルである「大江ビルヂング(ジではなくヂ)」という名前で知られている古建築だったので、強く惹かれて清水社長を訪問。
すっかり建築探訪団の素性のまま、カメラに収めておりました。このビルはWikipediaにも独立の項目でページがあるほどのビルであります。建築データとしては以下。
・設計者 葛野壮一郎
・構造形式 鉄筋コンクリート造
・階数 地上5階・地下1階
・竣工 1921年(大正10年)
・所在地 大阪府大阪市北区西天満2丁目8-1
築102年という古建築で、近隣には有名な日本銀行大阪支店もある。こちらは現在地中之島に1903年に移転新築された古建築。現在の日本銀行旧館。築120年ということになりますね。
設計者は葛野壮一郎(かどの そういちろう1880年-1944年1月18日)は、関西を中心に多くの建築物の設計を手がけた建築家。

大阪って、こういう古建築が最新の建築と並列的に街並みを構成している。東京の街並みでは経済合理性が貫徹して、中心区域でこうしたレトロなビルの敷地は当然地価が高く、いわば「回転率」を高めるためにどんどん建築は建て替えられていくでしょう。しかしいわゆる建築の味わい、街並みの雰囲気には、こういった個性的な古建築の果たす役割が計り知れない。札幌の街並みでも道庁赤煉瓦庁舎や時計台建築が「主旋律」を奏でる役割を果たしているのだと思う。
清水社長にこの辺のポイントを伺うと中半ははにかまれながら、いくつかの選択ポイントとして人が集まりやすい立地環境と「惹き付けられる建築としての魅力」を語られていた。
遠隔の北海道からこうしてわたしのような人間が参観に訪れるのだから、「ひとを惹き付ける」要素については十分以上に効果満点でしょう。「でも冬になったら寒そうですね」と思わず聞いてしまった。地域一番店として高断熱高気密住宅を手掛けるダイシンビルドさんとしては、ある種、挑戦的な環境選択であるとも言えるでしょうね。


鉄筋コンクリート建築らしいデザイン性と、木質の開口部材・意匠表現が時間経過と共に調和して現代の住宅ユーザーにどういう触発を与えるのか、非常に興味深い。「面白いビルに事務所、構えていますね」と問いかけるに違いない住宅希望者に対して、「こういうレトロなデザインマインドも生かしながら、高断熱高気密な住まいを建てますよ(笑)」という応答が容易に想像できる。
どんな成果が生み出されていくか、注目したいと思っています。
English version⬇
Oe Building in central Osaka, a mixture of old and new architecture.
A housing builder company relocated its office to the center of Osaka. A warm and comfortable living environment is proposed to users from a retro "building" from the Taisho era. ...
I had heard that Daishin Build, an Osaka-based construction company, had relocated to a building in the center of the city. And since the new tenant was an old building known by the name of "Oe Building (Ji, not Ji)," a very retro architectural building, I was strongly attracted to the building and visited President Shimizu.
I was completely in the identity of an architectural explorer and captured it on camera. This building is so famous that it has its own page in Wikipedia. The architectural data is as follows.
Architect: Soichiro Kuzuno
Reinforced concrete construction
Number of floors: 5 floors above ground and 1 basement floor
Completed in 1921
Location: 2-8-1 Nishitenma, Kita-ku, Osaka City, Osaka Prefecture
The building is 102 years old, and nearby is the famous Osaka branch of the Bank of Japan. This old building was relocated and newly constructed in 1903 in Nakanoshima, where it stands today. The current old building of the Bank of Japan. It is 120 years old.
The designer is Soichiro Kuzuno (1880 - January 18, 1944), an architect who designed many buildings mainly in the Kansai region.
In Osaka, such old buildings are juxtaposed with the latest architecture in the cityscape. In Tokyo, economic rationality prevails, and land prices are naturally high for sites for such retro buildings in the central area, so buildings are being rebuilt rapidly to increase the "turnover rate," so to speak. However, the role of these unique old buildings in the so-called architectural flavor and atmosphere of the cityscape is immeasurable. I think they play the "main melody" in the streetscape of Sapporo, which is also played by the Hokkaido Prefectural Government Red Brick Office Building and the Clock Tower Building.
When I asked Mr. Shimizu about the key points of these buildings, he was embarrassed during the middle part of the interview and talked about the location environment that easily attracts people and the "attractiveness of the building as an attractive architecture" as some of the points of choice.
Since people like me are visiting from remote Hokkaido, the "attracting people" factor must be more than enough to make it effective. I couldn't help but ask, "But it looks cold in winter, doesn't it? As the number one store in the region for highly insulated and airtight houses, Daishin Build is, in a way, taking on the challenge of choosing the right environment.
It will be very interesting to see how the design characteristics typical of reinforced concrete architecture and the wooden opening components and design expression will harmonize over time to inspire contemporary residential users. I can easily imagine the response of a prospective homeowner who might ask, "You have an interesting office in an interesting building," to which I would reply, "We will build a highly insulated and airtight home while also utilizing this retro design mindset (laughs).
I would like to pay attention to what kind of results will be produced.






























