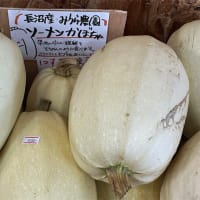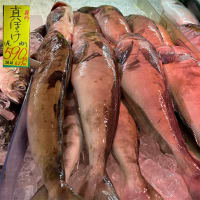



武相荘は公開されている建築ですが内部撮影は不可。
わたしとしては先日書いた國學院大學博物館展示の折口信夫「叢隠居」と通ずる
作家・白洲正子の書斎空間がなんともよかった。
WEBには武相荘が撮影許諾した内観写真がいくつかあるのでご覧ください。
若干シワが寄ってしまっていますが(笑)パンフレット記載の図面と
正面外観写真とを照合させて内観の雰囲気を確認ください。
内部は農家住宅として土間があって、そこに床面に石を敷設。
応接兼リビングルームといった使われ方をしていたようです。
イギリス暮らしを経験した白洲次郎自邸としてはここに暖炉か、
薪ストーブがと思えるのですが、そういう装置は見られない。
代わりに空間として繋がっている「茶の間」っぽい和室に
囲炉裏があるので、和風の暖炉として代位装置としたと思われる。
南関東という場所性、気候風土を考えれば十分としたのだろうか。
来客が多かった白洲邸らしくソファセットが中央に置かれています。
土間改装なので床上げした畳、板の間空間に上がって生活空間が広がる。
南面する縁側が外観写真正面からうかがうことができる。
縁側開口部に向かって枝振りの豊かな落葉庭木が1本植え込まれている。
撮影時期は冬なので、落葉して日射は建物内部に差し込むのですが、
夏期には枝葉が直射を遮っていただろうことがわかる。
蒸暑寒冷への庭木を活かした気候対応の知恵なのでしょう。
温暖地ニッポンでは囲炉裏と落葉庭木が寒暖への対応装置と言える。
しかし囲炉裏はまだしも庭木は現代都市住宅から存在感がまったく消えた。
温暖地住宅としても寒冷地出自の防寒性能技術を受容するしかないけれど、
その場合、いったんライフスタイルの還元が避けられない。
自ずと空間美の文化も大変容せざるを得ない。
その都市住宅としての文化成熟がどう展開するか、興味深い。
温暖地の暮らし文化変容、Replanとしてもいっしょに考えて見たい。
そう考えてくると住文化問題としてはまさに今日的。
逆に北海道や日本寒冷地は「ジャパンディ」という時事通信記事のように
暮らし方文化という意味ではある種、成熟が進んでいる面がある。
ときどきご意見をいただく北海道住宅研究者のTさんからご指摘があったけれど
北海道では木製3重ガラス入りサッシという北欧由来の建材が導入され
それが北海道でも現地生産されるようになって「日本化」した。
これを導入するのには北欧に渡った日本人建築家・笠島洋二さんの関与がある。
氏はこの項の白洲氏と似て戦後期の建築界で主導的な活躍をされ
その後スウェーデンに渡って王室からサーの称号を受けたと言う。
この木製3重ガラス入りサッシを北海道のデザイン専門家・建築家たちが
初めて自分たちの大好きなデザイン性豊かな「高断熱ツール」として
積極的に先導的に活用した。それを利用することによる眺望性の自由度、
内部空間性の開放感の獲得という機縁が、
日本的デザイン感覚をそこに叩き込むきっかけに確かになった。
ジャパンディとは北欧と北海道ニッポンのフュージョンと言えるのだろう。
記事では「禅」みたいな表現がされているけれど、
それは日本人の意識下の世界。欧米人の深読み過ぎのような気がする(笑)。
English version⬇
[Natural heating and cooling device called hearth & garden tree Buaisou-4]
Buaisou is a public building, but internal photography is not possible.
For me, it is similar to Nobuo Orikuchi's "Plexus Retreat" on display at the Kokugakuin University Museum, which I wrote the other day.
The study space of the writer Masako Shirasu was really nice.
Please see some of the inside photos that Buaisou has licensed to take on the WEB.
There are some wrinkles (laughs), but with the drawings in the pamphlet
Please check the atmosphere of the interior by comparing it with the front view photo.
Inside, there is a dirt floor as a farmhouse, and stones are laid on the floor.
It seems that it was used as a reception and living room.
Jiro Shirasu, who experienced living in England, has a fireplace here.
I think it's a wood stove, but I can't see such a device.
Instead, in a Japanese-style room that looks like a "living room" that is connected as a space
Since there is a hearth, it seems that it was used as a subrogation device as a Japanese-style fireplace.
Is it enough considering the location and climate of South Kanto?
The sofa set is placed in the center like the Shirasu residence, which had many visitors.
Since it is a renovation of the dirt floor, the tatami mats with raised floors and the space between the boards will be used to expand the living space.
The south facing porch can be seen from the front of the exterior photo.
A deciduous garden tree with rich branches is planted toward the porch opening.
Since the shooting time is winter, the leaves fall and the sunlight is inserted inside the building.
It can be seen that the branches and leaves would have blocked the direct sunlight in the summer.
It may be the wisdom of climate response that makes use of garden trees for hot and humid weather.
In warm regions of Japan, the hearth and deciduous garden trees can be said to be devices for responding to cold and warm weather.
However, the hearth still has no presence in the garden trees from the modern urban houses.
Even as a house in a warm region, there is no choice but to accept the cold protection technology of the origin of the cold region.
In that case, once the lifestyle is returned, it is inevitable.
Naturally, the culture of spatial beauty has to be greatly tolerated.
It is interesting to see how the cultural maturity of the urban housing develops.
I would like to think about it together as Replan, the transformation of living culture in warm regions.
When you think about it, it's very modern as a living culture.
On the contrary, in Hokkaido and cold regions of Japan, "Japandy" </ Like the newsletter article a>
In terms of lifestyle culture, there is a certain aspect of progress in maturity.
Mr. T, a Hokkaido housing researcher who sometimes receives opinions, pointed out.
In Hokkaido, a building material derived from Scandinavia called a sash with wooden triple glass was introduced.
It came to be locally produced in Hokkaido and became "Japanese".
Yoji Kasashima, a Japanese architect from Scandinavia, was involved in introducing this.
Similar to Mr. Shirasu in this section, he played a leading role in the postwar architectural world.
After that, he went to Sweden and received the title of Sir from the royal family.
Hokkaido design experts and architects use this wooden triple glass sash.
For the first time, as our favorite design-rich "high insulation tool"
Actively and leadingly utilized. The degree of freedom of view by using it,
The opportunity to acquire a sense of openness in the interior space is
It became certain that it gave me a sense of Japanese design.
Japandy can be said to be a fusion of Northern Europe and Hokkaido Japan.
In the article, the expression is like "Zen",
It is a world under Japanese consciousness. I feel like Westerners read too much (laughs).



















