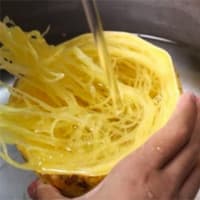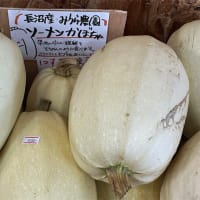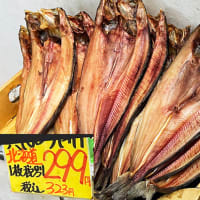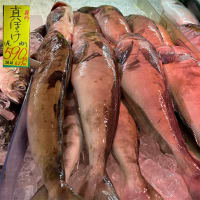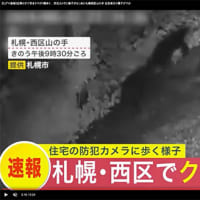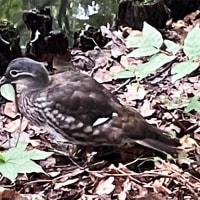



自分自身がだんだん高齢者になるとは人間あんまり思っていない(笑)。ヘンな言い方ですが実際に自分が加齢してきて、はじめてその現実と向き合うことになりますね。
この草戸千軒の町家のありようをルポしていると、自分自身が体験していた1950-60年代の札幌の街の雰囲気のなかで「◎◎屋」という専門的な工人事業者、ものづくりを街の中で行っていた人びとのことがはるかに思い起こされます。時代の変化ということが明確にわかる。イマドキの若い方はそういった実感は持たれていないでしょう。自分自身、実際に触れていた当時は、それが町の記憶の中でそこまでの重要な要素だったとは思わなかったのだけれど、そういう存在が消え去ってみて初めて知ることになる。徐々に独占・寡占が各業種毎に進んで行って、町場の独自の製造事業者が撤退を余儀なくされていく過程が進行していったのですね。
この草戸千軒には、わたし自身が体験記憶しているそういう「失われた町屋」の原形が見える。
きょう紹介するのは町の「足駄屋」さんの製造工場兼用の住居。土間という作業現場と板敷きの居間空間が同居していて、必死の生き様がストレートに可視化されている。
足駄は板で造作する平面に対して鼻緒で足の親指・人差し指の間に穴を開け、左右の穴と連携して保持強度を担保して前後2本に板材の歯を付ける。その構造は江戸期以降の下駄と同一。下駄は室町から江戸期に隆盛するとされ、江戸期は含まない草戸千軒遺跡の町屋としては「足駄」なのだろう。


工程的には手頃な丸太木材から板面を切りだし成形し、それに加熱しての穴開けを行う様子がわかる。鼻緒については明確な展示がなかったように思われた。
日本人の足下は伝統的にはこういう木材素材が主流だった。ヨーロッパでは皮革による靴が一般化したのとは対比的。日常では足駄・下駄でいいだろうが、長距離の旅や戦闘などでは基本は草鞋(わらじ)だったとされる。大将から足軽雑兵に至るまでみな草鞋。基本は麻製だが藁に木綿を捻って混ぜていたものもあったとのこと。簡単に脱げないように、しっかり結ばれていたのだという。
どうしても構造上、足指が露出するので家に入るときには「足を洗って」から室内に「上がった」。日本の家屋で玄関が単なる出入り口以上の「結界」空間になったことには足下の要因もあったのだろう。
さらにきのうまで見た「塗師」の家ではほこりなどを嫌って壁は湿式仕上げの塗り壁だったけれど、こちらの足駄屋では外が見えるほどに通風性重視の板張りが採用されている。町屋長屋だけれど、こういった仕様の違いはあって、業者毎にその住宅性能を選択していたと考えられる。
そうするとこうした長屋形式の建築の運営主体者と間借り人との関係というのも興味が湧いてくる。一般的に考えれば賃貸借契約関係だったのだろう。明日以降、番匠(大工)の作事場も見るけれど、建築業・不動産業とこの草戸千軒・町屋との関係性というのも面白そうです。
English version⬇
Japanese craftsmanship: "Geta shop" - Kusado-Senken 2023 Revisited - 7
Footwear and geta have supported the footwear of the Japanese people. Since they were worn barefoot, they gave birth to a lifestyle culture of "rising" from the ground. It may be the source of the sense of home = boundary. ・・・・.
People don't really think that they themselves will gradually become elderly (laughs). It may sound strange, but it is only when you actually start aging that you come face to face with this reality.
This report on the town houses of Kusado-Senken reminds me of my own experience in Sapporo in the 1950s and 1960s, when the town was full of professional craftspeople called "◎◎ya," who were engaged in manufacturing in the town. It is a clear indication that the times are changing. The younger generation of Imadokoso probably does not have such a sense of reality. I myself, at the time when I was actually exposed to it, did not think it was such an important element in the town's memory, but I only learned about it after such an existence had disappeared. So the process of gradual monopolization and oligopoly went on for each type of business, and the original manufacturing businesses in the town were forced to withdraw from the market.
In this Kusado-Senken, I can see the original form of such "lost town houses" that I myself remember from my own experience.
Today, I would like to introduce a "clog maker's" house that doubles as a manufacturing plant. The earthen floor, a work site, and the wooden-paved living room space coexist in the same space, and the desperate way of life is clearly visualized.
The geta is made of a wooden board with a hole drilled between the thumb and forefinger with a nose strap, and two wooden board teeth are attached to the front and back to ensure holding strength in conjunction with the holes on the left and right sides. Its structure is identical to geta from the Edo period onward. Geta is said to flourish from the Muromachi to the Edo period, and as the Kusado-Senken site machiya, which does not include the Edo period, it is probably a "foot geta.
The process shows the cutting and forming of the board face from a reasonable log, and then heating and drilling the board face. There did not seem to be a clear display of the nose strap.
Traditionally, Japanese people's footwear was made of this kind of wood material. This is in contrast to shoes made of leather, which became common in Europe. While geta (clogs) may be used in daily life, sandals are said to have been the basic footwear for long-distance travel and combat. Everyone from generals to foot soldiers wore sandals. The basic material was hemp, but there were also straw sandals mixed with twisted cotton. They were tied tightly so that they would not come off easily.
Because of the structure of the house, toes were inevitably exposed, so when entering the house, one had to "wash one's feet" before "going up" inside. The fact that the entrance of a Japanese house became more than just a doorway, but also a "boundary" space, must have been due in part to the footprint of the house.
In addition, while the "lacquer" house I saw until yesterday had wet-finished painted walls to avoid dust, the wooden flooring in this adder house is so ventilated that the outside can be seen. Although these are townhouse row houses, there are differences in specifications, and it is thought that each builder had his own choice of housing performance.
This makes the relationship between the owner of the tenement building and the renter interesting. Generally speaking, the relationship was probably that of a lease contract. From tomorrow onward, we will also see the construction site of a bansho (carpenter), but it will be interesting to see the relationship between the construction and real estate industries and this Kusado-Senken machiya.











