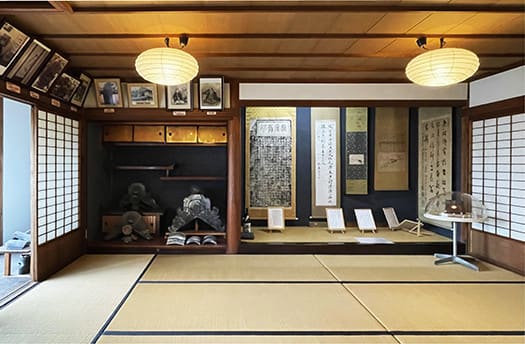
先日の有島武郎が借りていた家、「豊平川右岸のリンゴ畑の高級賃貸住宅」で、明治末年当時の札幌における賃貸住宅の様子をお伝えしたけれど、そのなかでわたし的にあらためて気付かされるポイントがあった。
それは寒冷地北海道に住んで日本民族のフロンティア的に位置づけられたくらしをしていた当時において、その賃貸住宅のインテリアデザイン要素として、やはり床の間がこれ見よがしに1階で2箇所も装置され、なお未紹介の2階でも床の間が装置されていたこと。
そしてそれを当時の最先端知識人であり、欧米遊学の機会にも恵まれた進歩派である有島においてすら、住宅の選択としてこのような内装を持つ家を選択していたという事実です。
今日の北海道ではそもそも住宅の中で和室それ自体の存在も少数派になってきているので、110年前当時との「住宅常識」の相違に気付かされるのですね。賃貸住宅の中でも、緑豊かなリンゴ園のなかの高級賃貸住宅で、その「高級ぶり」を表現するのに、決定的な要素、わかりやすい要素として床の間付き、ということがメッセージパワーを持っていた事実。
まぁわたしなどの年代は、こういう床の間インテリアというものをその家の「格式表現」として無意識にそういう価値感を受け入れているけれど、そういう認識が持続可能性を持っているかと考えると、やはり大きな疑問とせざるを得ない。
だいたい、わが家建築ではそういう空間は最初から構想すらしていなかった。
現代住宅、とくに北海道ではこういうインテリア志向性はごく少数なのではないだろうか。ただ、日本人らしさの感受性領域で、こういった空間性は文化伝統でもある。
その空間に掛けられる「掛け軸」などにはその家の主人の趣味生活が表現されて、いわば文化的メッセージとして伝えられるものだったし、日本人としての「背筋を伸ばす」空間性ではあり続けてきた。日本的「家」意識をもっとも象徴的に「伝えていく」文化装置であった。そのような精神性領域というものは今後、どうなっていくのか。個人的にはこういう床の間的な装置は、テレビ受像機が代替してきたというように考えているのだけれど・・・。
ふつうに考えれば機能性だけに集中していって、こういう文化は衰退一択ということになるだろうけれど、この民俗的文化伝統がそう易々と消え去っていくとも考えにくい。もし残っていくとすれば、と考えることも住宅マーケティング的には面白い領域開発であるかも知れない。
English version⬇
The Sustainability of the Japanese Interior "Tokono-ma" (alcove)
As a function, it can be said to be a device for passing on "family status," but it has disappeared from modern houses. Was it replaced by the TV? The trend is for it to be replaced by the Internet. The trend is for it to be replaced by the web.
In my recent article, "The House Rented by Takeo Arishima: A Luxury Rental House in an Apple Field on the Right Bank of the Toyohira River," I reported on the state of rental housing in Sapporo at the end of the Meiji era (late 1868).
In those days when people lived in the cold region of Hokkaido, which was positioned as a frontier of the Japanese people, the interior design elements of the rental housing included two alcoves on the first floor and an alcove on the second floor, which I have not yet introduced.
And even Arishima, a leading intellectual of the time and a progressive who had the opportunity to study in Europe and the U.S., chose a house with this kind of interior design as his housing choice.
In Hokkaido today, the presence of Japanese-style rooms in houses has become a minority, and we are reminded of the difference in "housing common sense" from 110 years ago. Among rental houses, the fact that a luxury rental house in a lush apple orchard with an alcove was a decisive and easily recognizable element in expressing the "luxury" of the house had a powerful message.
Well, people my age and older subconsciously accept this kind of tokonoma interior as a "prestigious expression" of the house, but I must admit that I have serious doubts about the sustainability of such a perception.
In fact, we did not even envision such a space in our house from the beginning.
In contemporary housing, especially in Hokkaido, this kind of interior design orientation is probably rare. However, this kind of spatiality is a cultural tradition in the realm of Japanese sensitivity.
The "hanging scrolls" hanging in the space express the owner's hobbies and lifestyle and convey a cultural message, and have always been a space that "stretches the spine" of the Japanese people. It was a cultural device that most symbolically "conveyed" the Japanese sense of "home. What will become of such a spiritual realm in the future? Personally, I think that TV receivers have replaced tokonoma-like devices like this.
Normally, one would think that this kind of culture would decline as people focus on functionality alone, but it is hard to believe that this folk cultural tradition will disappear so easily. However, it is hard to believe that this folk cultural tradition will disappear so easily, and it may be an interesting area of development from the perspective of housing marketing to consider what, if anything, will remain.









