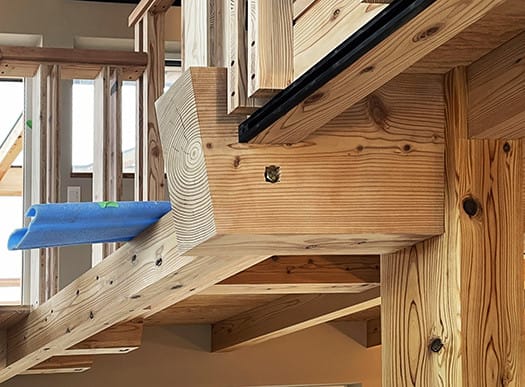
このブログでは、だいたい連載型テーマものがひとつの「路線」なんですが、どうも最近たくさんの執筆作業が重なっていて、ブログでまでそういうテーマものに取り組むと、完全にキャパオーバー。
住宅写真はそれこそ全国各地に探訪しているので山ほどあるのですが、そういった「出力」面での圧力があって、どうも単発的なテーマになってきています。
なんですが、きのうも書いたように段々と「空間の好み」のようなものが絞り込まれてきているようで、木質の木肌、その表情に深く癒されるようになってきている。象徴的には日常もっとも触れる「家具」などがその対象になるのですが、写真のような「木組み」がある断面でお互いが出会ったような雰囲気に接すると、その新鮮さに驚かされる。
いろいろな構造材が偶然、ある建築の接点で出会って、お互いの素肌の表情が露わになっている。
この写真はある木造住宅の吹き抜けに面した部屋中央部での木組みの様子。工事中。
現場で工務店の方に「この梁材の断面、切り落とし方が上の方がやや幅広で、下の方がやや狭い断面になっているのは、どういう根拠なんですか?」と聞いた。
答えは「たぶん、木組みの大工さんの現場的な感覚の世界なのではないか」とのこと。
おお、であります。
タテに直角に切り落とすのであれば、あんまり考える必要がないけれど、こういう風に意識的な断面にするということで、より「木肌」「木目」にひとの意識は向かっていくのではないか。
作り手側の大工さんとしては、ちょっとした断面のアクセントをつけることで、「なんでだろう」という日常的な「木との対話」を仕掛けているように思われた。
家の使い手としては、ほんの一断面だけれど正直に切り口を見せている木組みに、どうしても意識が向かっていくものではないだろうか。そして大黒柱の木肌と、この梁材の木肌・木目が一種のハーモニーになって、木の家の楽しみ方を伝えてくれているように思う。
この家で住み暮らす長い時間の中で、こんなふうに木と対話し続けているというのは、絶対に「飽きない」のではないだろうか。なぜなら、その木肌・木目とも自然そのものの表出なのだから。
家の真ん中にこういう「仕掛け」がある家、いいなぁと思っていた。
English version⬇
The beauty of the wood grain invites us to join the woodwork.
The junction point between the Daikobashira (main pillar) and the large beam timber. The way the beams are cut down shows a chance encounter between the honest grain and bark of each piece of wood. A way to set up a “dialogue” with the wood.
In this blog, a serialized theme is usually one of the “lines”, but recently I have been working on a lot of writing projects, and if I try to work on such a theme on the blog, it will completely overload my capacity.
I have a lot of photos of houses that I have visited all over the country, but due to the pressure of such “output,” it has become a one-shot theme.
However, as I wrote yesterday, my “taste for space” seems to be gradually narrowing down, and I am becoming more and more deeply healed by the bark of wood and its expression. Symbolically, “furniture,” etc., which we touch the most in our daily lives, are such objects, but when we come in contact with an atmosphere in which “wooden structures” like the one in the photo seem to have met each other in a certain cross-section, we are surprised at how fresh they are.
Various structural materials meet by chance at a certain architectural contact point, exposing each other's bare expressions.
This photo shows the woodwork in the center of a room facing the stairwell of a wooden house. Under construction.
I asked a construction worker on site, “What is the rationale for the slightly wider cross section of this beam material at the top and the slightly narrower cross section at the bottom?” I asked.
The answer was, “Perhaps it is the world of the on-site sense of the carpenter of wood framing.
Oh, yes.
If the wood is cut off vertically at right angles, there is no need to think much about it, but by making a conscious cross-section like this, people's attention will be drawn more to the “bark” and “grain” of the wood.
For the carpenters on the production side, it seemed to me that by accentuating the cross section a little, they set up an everyday “dialogue with the wood” that makes us wonder “why?
As a user of the house, I think that one's attention is inevitably drawn to the woodwork, which shows an honest cut, even if it is only a small section. The wood surface of the Daikoku-bashira (main pillar) and the wood surface and grain of the beams create a kind of harmony that conveys the enjoyment of a wooden house.
I am sure that the owner will never get tired of the dialogue with the wood over the long time he lives in this house. This is because the bark and grain of the wood are the expression of nature itself.
I thought it would be nice to have a house with this kind of “device” in the middle of the house.









