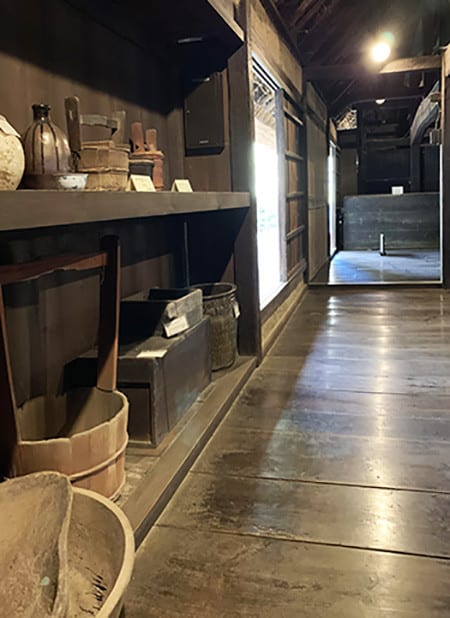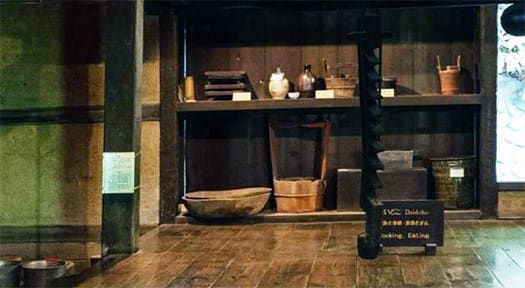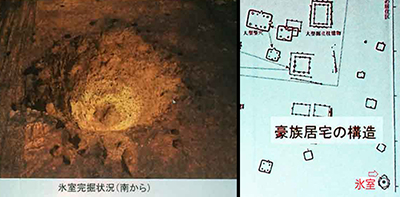


人間生活とはまずは食べること。
それを準備するということは「いのちを繋ぐ」最大要素。
料理を作る、食べ物を作る基本は食材と調味料の管理。
冷蔵庫が発明される以前の段階の住宅では、この食品庫には
最大の関心が払われたことは間違いないところ。
よく知られている工夫としては地下倉の利用などがある。
以前にこのブログで紹介したのですが、
栃木県の8−9世紀の豪族居館からは地下食品庫が発掘され、
なんと「氷室」が常時使われていたと見なせる遺構も発見されている。
山岳地帯から冬場に氷を切りだして、それを河川流通で運搬して
平野部の居館の氷室に収納していたのですね。
祭りなどの馳走としてカキ氷のようにふるまわれた可能性もあるのではと。
<発掘調査に当たった日本考古学学会員の中村信博先生のお話から>

この岩手県・紫波町の南部曲り家でちょっと変わっていると思うのは
「ダイドコロ」の東側壁面が建物本体から「半間」ほど突き出している空間。
展示としてはこのスペースに常備の食材、たぶん味噌のような類の食品が
保存されている様子が見られていた。
さらに野菜類の一時保存のためと目せるストッカー機能器具もある。
これらの食材の保存のために求められる空間機能は
いわば「保冷」ではないかと思われた。
冬場はこういった食材は外気に接する壁面側で十分だっただろうけれど、
湿潤が及んでくる夏期には腐敗への対策が必要だった。
日射遮蔽して可能な限り通風・保冷を意識することで
この、建物からの半間のセットバック、突き出しを選択した。
そういった対応工夫としてこの「半間空間」が考えられたのではないか。
半間を建物から突き出すように造作するのは
なかなか建築技術的には面倒だったに違いないけれど、
そういう造営・作事の労苦を惜しまずに作った必然性としては
こうした空間の重要性がしっかり認識されていたと思われる。
とくに町場ではない農家住宅では、いのちを繋ぐ基本的保存機能。
現代北海道では断熱気密技術で室内空間全体があたたかくなっているので、
むしろ室内の一部をあえて断熱材で仕切って
「保冷庫」を造作する事例が増えてきている。
建築的な「冷蔵庫」というふうに言えるけれど、
この建物建築の300年ほど以前には、このような建築工夫が
そうした必要用途を満たしていたと考えられるのです。
時代を超えて食を巡っての人間の根源的探究心は興味深い。
English version⬇
[Wisdom of old folk house "Half-ken(0.9m) pantry" / Good Japanese house ㉗-8]
Human life is to eat first.
Preparing it is the biggest element of "connecting life".
The basis of cooking and making food is the management of ingredients and seasonings.
In homes before the invention of the refrigerator, this pantry
There is no doubt that the greatest interest was paid.
A well-known device is the use of underground storage.
As I introduced in this blog before,
Underground from 8th-9th century Australian residence in Tochigi prefecture A pantry was excavated
The remains that can be regarded as the "ice house" being used all the time have also been discovered.
Cut ice from mountainous areas in winter and transport it by river distribution
It was stored in the ice house of the plains.
It may have been acted like shaved ice as a feast for festivals.
What I think is a little different in this southern bender in Shiwa Town, Iwate Prefecture
A space where the east side wall of "Daidokoro" protrudes "Half-ken(0.9m) pantry" from the building itself.
As an exhibition, there are regular ingredients in this space, probably miso-like foods.
It was seen that it was being preserved.
There is also a stocker function device that can be used for temporary storage of vegetables.
The spatial function required for the preservation of these ingredients is
I thought it was "cold storage".
In winter, these ingredients would have been enough on the wall side in contact with the outside air,
It was necessary to take measures against rot in the summer when it was getting wet.
By shielding the sunlight and being aware of ventilation and cold insulation as much as possible
I chose this Half-ken(0.9m) pantry setback and protrusion from the building.
I think this "Half-ken(0.9m) pantry" was considered as such a countermeasure.
It ’s not possible to make the Half-ken(0.9m) out from the building.
It must have been quite troublesome in terms of construction technology,
As an inevitability of making such a effort of construction and work
It seems that the importance of such a space was well recognized.
Especially in farmhouses that are not towns, it is a basic preservation function that connects life.
In modern times, in cold regions of Hokkaido, the entire indoor space is warmed by heat insulation and airtight technology.
Rather, I dare to partition a part of the room with heat insulating material.
The number of cases of creating "cooling boxes" is increasing.
It can be called an architectural "refrigerator",
About 300 years before the construction of this building, such architectural ingenuity
It is believed that it met those required uses.
The fundamental human quest for food over time is interesting.










